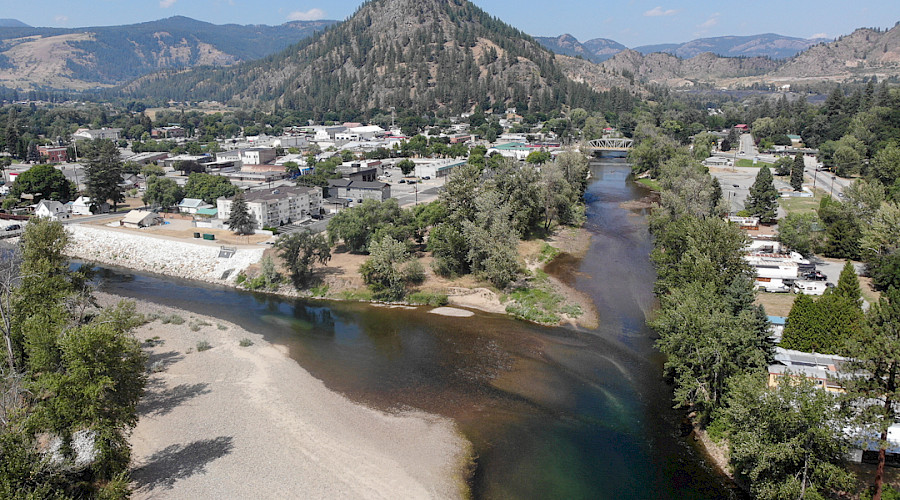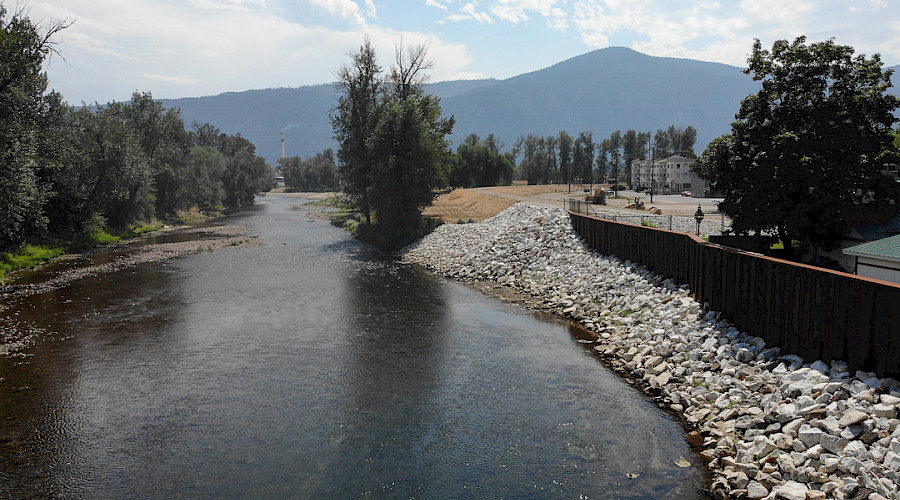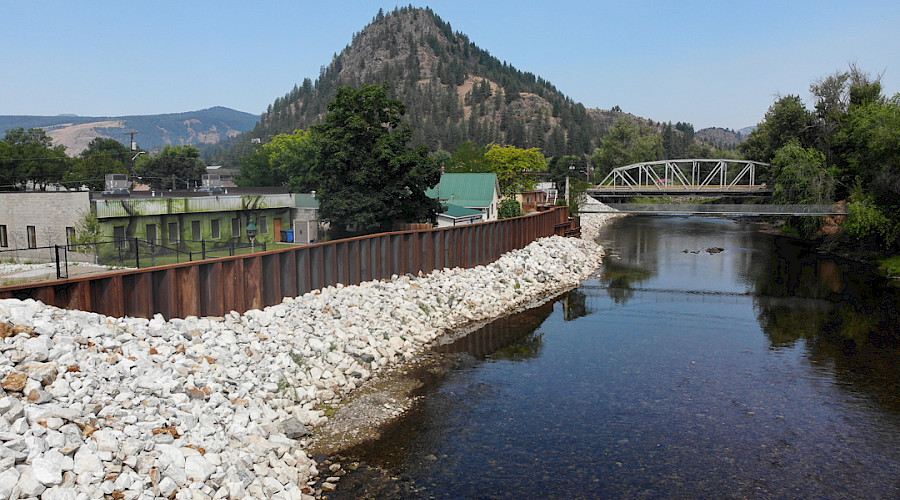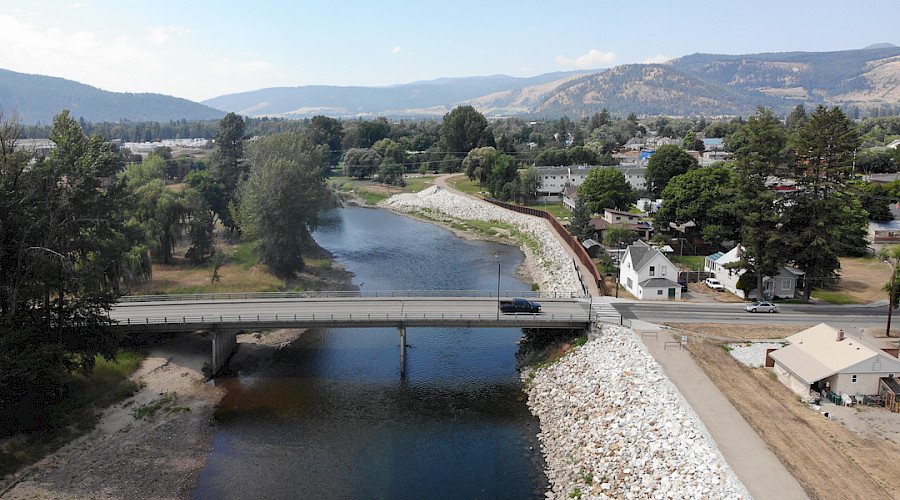This project involves creating concrete, sheet pile, and earth barriers, as well as constructing two new stormwater pump stations, to protect approximately 830m of the riverside in Grand Forks, BC.
With a project of this magnitude having the footprint that it does, it was essential to ensure parties that were required were notified. This involved reaching out to various environmental and archeological groups, coordinating with the owner and consultants, and reaching out to the residents and businesses nearby to ensure everyone was on the same page and prepared prior to breaking ground.
With a large portion of the work involving river access from tight areas, we spent our first two months on-site removing trees, performing proper fish isolation and turbidity control, and building access roads. This was done prior to installing a single permanent feature of the project.
For this construction management project, we were building at the same time as we were completing the design. We were able to incorporate some of our integrated project delivery (IPD) principles to ensure we are maximizing the value we are providing to our client. This included having strategic design meetings with the consultant, ourselves, and our trade partners, to work through issues as they came up and not to delay our progress.
Our earthwork trade partner also had GPS capabilities in all of their machinery, which provided a huge advantage for the in-river work. We were able to work with the consultant team to take their model and upload it to the excavators, which allowed them to accurately dig in and place rip rap into the toe of the dyke, while they were reaching up to 3m under the flowing river.
Challenges we faced:
- With a tight timeline, we mobilized to site in February to start construction and build as much of the dyke as possible around the city prior to the spring freshet. Because of this, we did not receive Issued for Construction drawings until the end of May, almost four months after we broke ground.
- We had a significant portion of in-stream work that needed to be completed in a very tight window in order to meet all environmental guidelines.
- Halfway through the construction of approximately 120m worth of a double sheet pile wall, it was discovered that the ground was two rocky on the river side of the sheets, so we would not be able to install them.
Solutions:
- We worked tightly with the ownership, consultant group, and our trade partners to perform constructability reviews on pieces of design as they were available to us, to limit any roadblocks that may occur as we go. We also worked with our field team to identify solutions as problems came up, in order to limit delays to the project and get as much of the dyke built as possible.
- Working with our subcontractor, we developed a staged plan that allowed us to use the design toe of the dyke as the edge of our access road for the sheet piling rig, meaning that a second mob in for additional fish salvage and turbidity control wouldn't be required. All materials were procured and brough to site well ahead of time, including various sizes of turbidity curtains so we could react to changing water levels and make sure we did not lose our isolation. With the execution of our plan, we were able to complete all of our in-river work the day before we were required to pull out.
- Upon identifying the issue, we held an emergency meeting with our trades, the consultant, and the ownership group, as we needed to get as much of the sheet piling in as possible to prevent flooding. A handful of test piles were done along the river side of the double sheet pile wall to determine if this was an isolated problem or if it extended further down the river. When all of the test piles failed, we made the decision to abandon our plan and continue along with the river side, with a redesign being completed to allow for a single sheet pile wall to withstand the river pressure and provide the walkway the city requested. This included building up the subgrade on sides of the land-side pile, to ensure it did not fail during the freshet while calculations were being completed.




