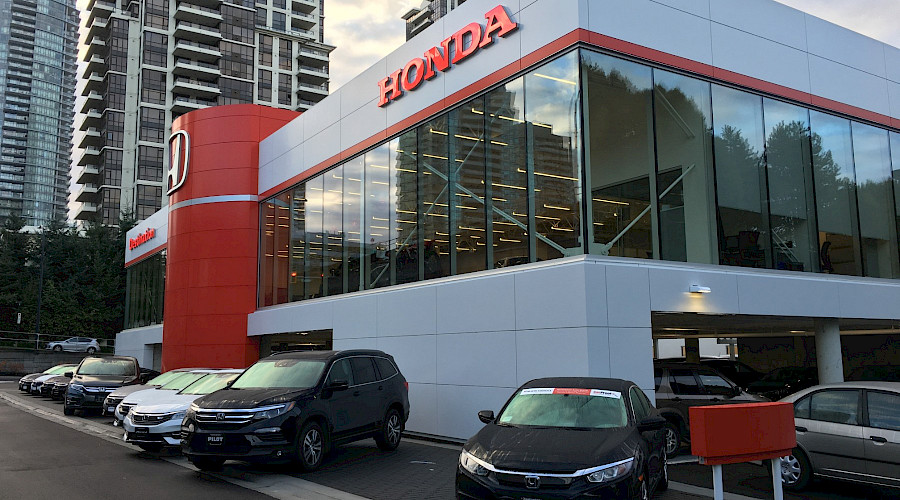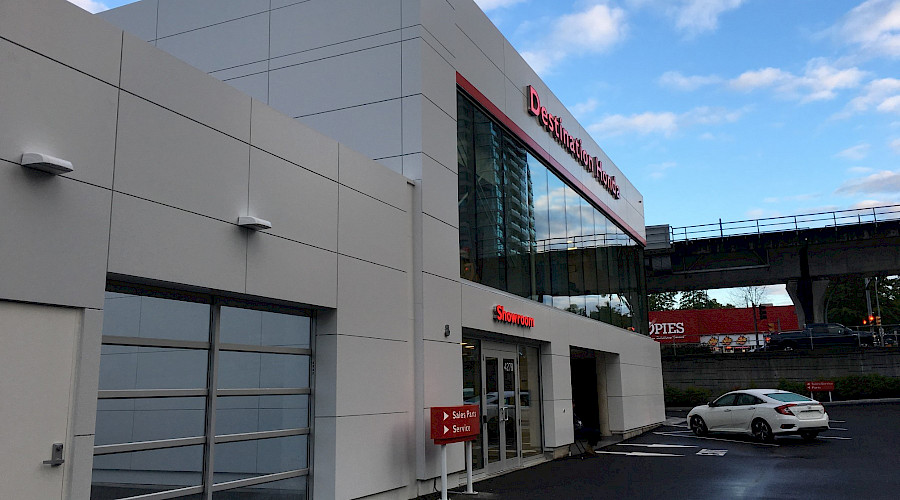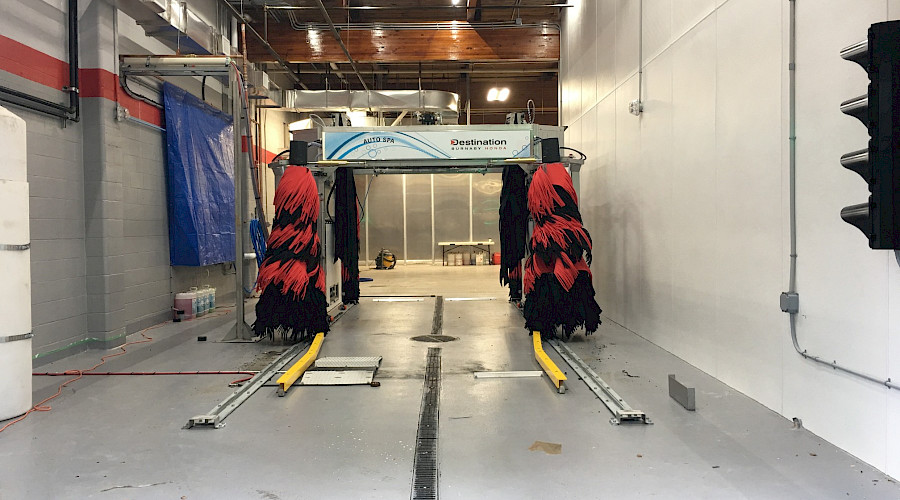This project consisted of fully refurbishing and expanding the existing showroom and service buildings to a state of the art Destination Honda car dealership. Because of the design, the project had to be split into two phases, based on the City of Burnaby’s permit application processes. The first phase consisted of the 17,000 sq. ft. showroom, which was located on top of a structural concrete slab. Construction involved the relocation of concrete shear walls and grade beams, the addition of a mechanical RTU split system, and renovating the structural steel showroom to deliver an expanded open concept space. The second phase involved the expansion and renovation of a 30,000 sq. ft. service building complete with employee offices and an amenity lounge.
The scope of the project consisted of the removal of all interior fixtures, fittings, walls and sections of the concrete slab on grade, and a relocation of one entire 260 foot column line to expand the width of the open service bay area - this prompted seismic reinforcement of the perimeter masonry walls. Our team then installed eighteen new 60-foot long “I” beams along with slab thickening and strip footings; structural steel columns; and extensive cross bracing. Seismic wood sheathing walls were also implemented to coincide with the replacement of the roofing system.
Additionally, a new car wash and service was designed and constructed adjacent to the showroom. This car wash was equipped with an oil change pit, service hoists, and installation of a laser measuring wheel alignment equipment. Throughout the project, our team relied on collaborative construction for effective completion and to mitigate challenges.



