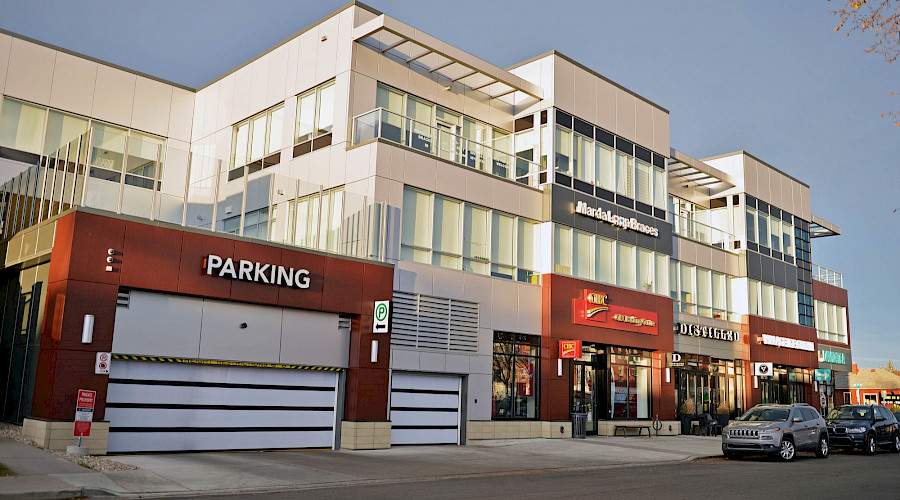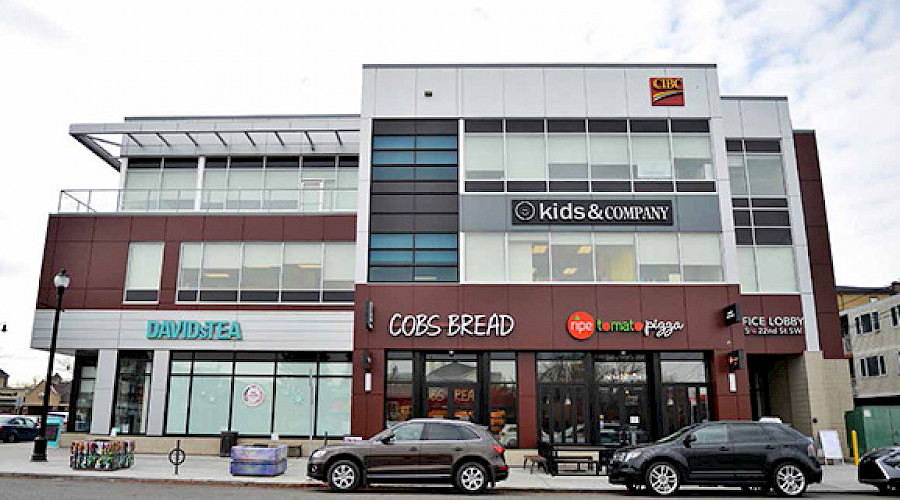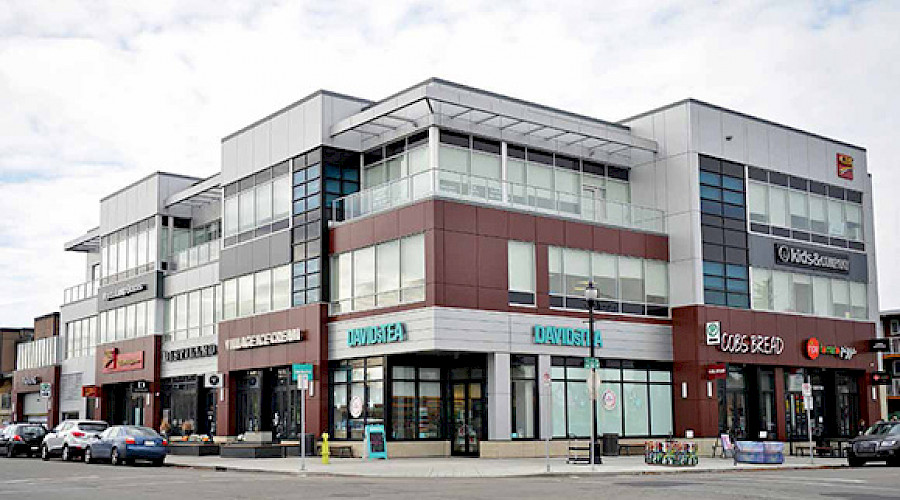This ground-up, retail project is in the heart of the Marda Loop in Calgary. Because of its design and location, Garrison Corner has become a focal point and meeting place, adding to the vibrancy and urban appeal of the Marda Loop with retail tenants including David’s Tea, COBS Bread, Kids & Company, and Village Ice Cream.
The building was constructed from concrete and steel totaling 42,000 sq. ft. which is spread out over three storeys and anchored by a two-storey underground parkade.
Our overall value engineering program during pre-construction resulted in numerous savings for the client. We switched foundations from standard blindside forms to a shotcrete system. Eventhough the cost for the material was higher in the beginning, it saved us more than a month on schedule. We also saved an additional $250,000 by changing the exterior finishes on the north and west elevation from metal panel/Alucobond to cement board siding. We also made the decision to use structural steel to frame the roof as opposed to concrete, which resulted in another $50,000 of savings.
The retail is located in a dense inner-city neighborhood and had limited access off the major roadways. With virtually no area for laydown or storage, we employed Just-In-Time delivery for all materials and conducted detailed planning and construction management to ensure efficiency. Quality of work was paramount for our client, and as such, was monitored regularly on site with a specific focus on finishings. Accordingly, standard variance allowances for masonry block, motor joints, alignment and fashings were also implemented.
In order to minimize inconvenience to the public during construction, we established relationships with the local community association and prioritized regular communication. Our sustainable development plan included diverting waste and implementing a three-cell filtration of the ground water that was pumped out of the excavation in an effort to mitigate any potential environmental impact.



