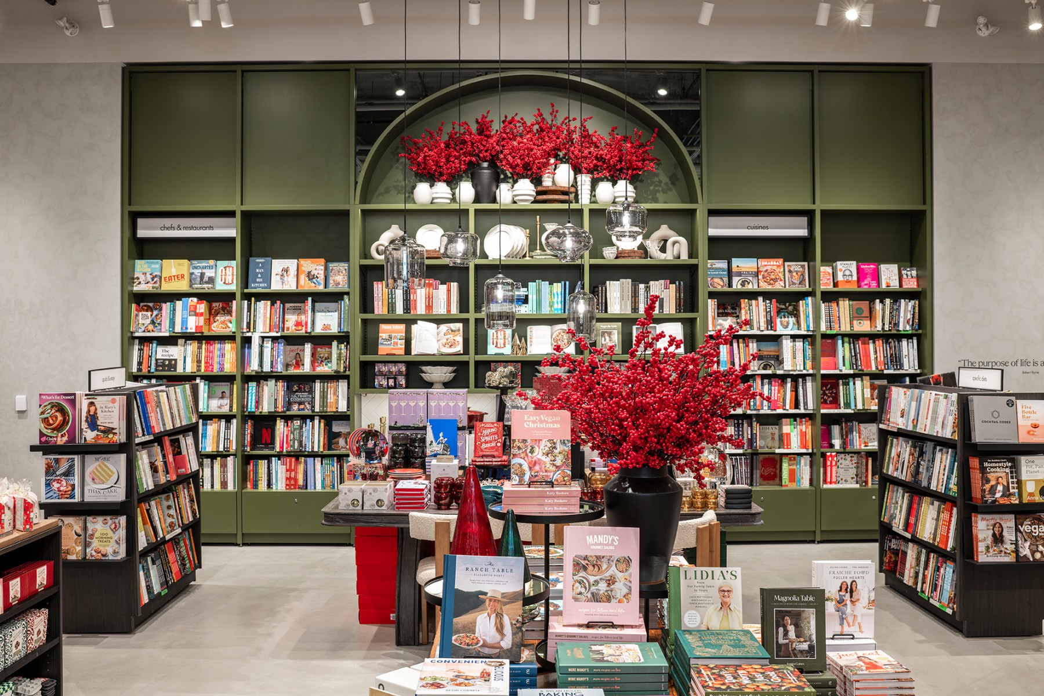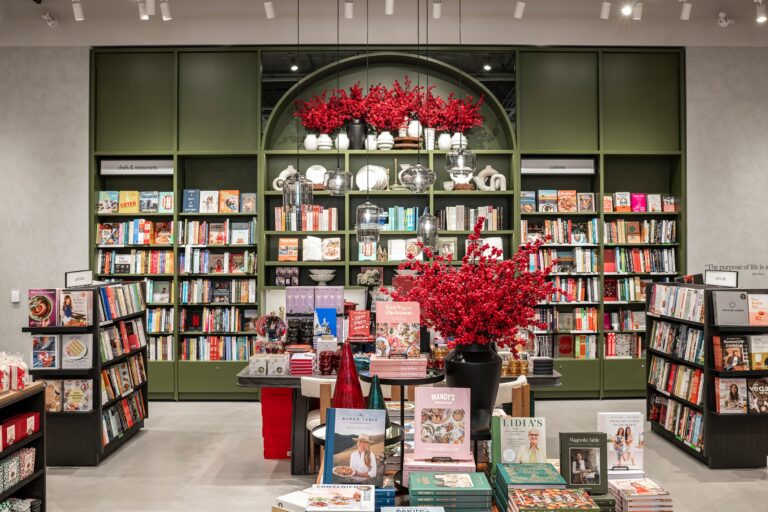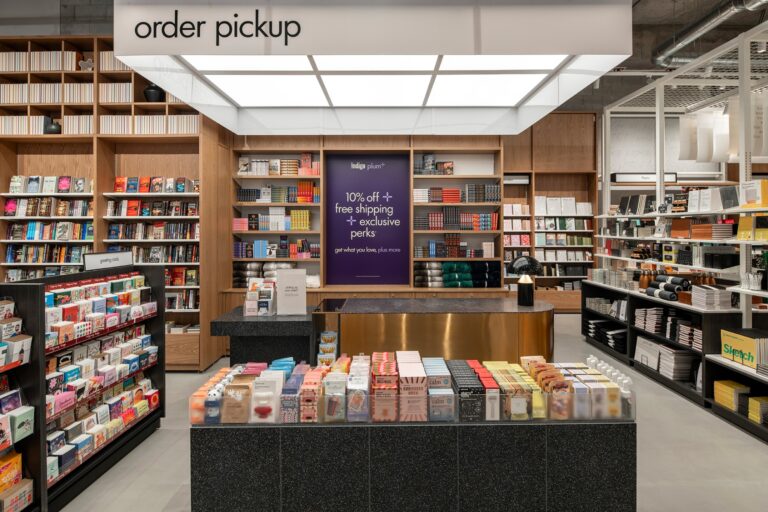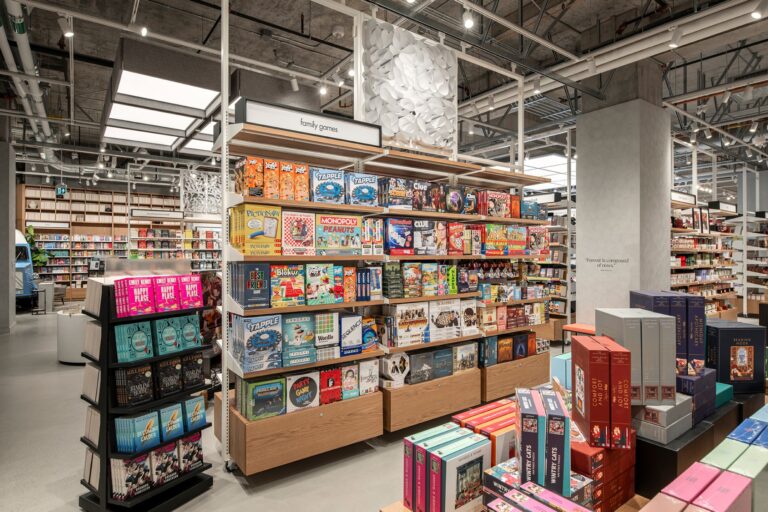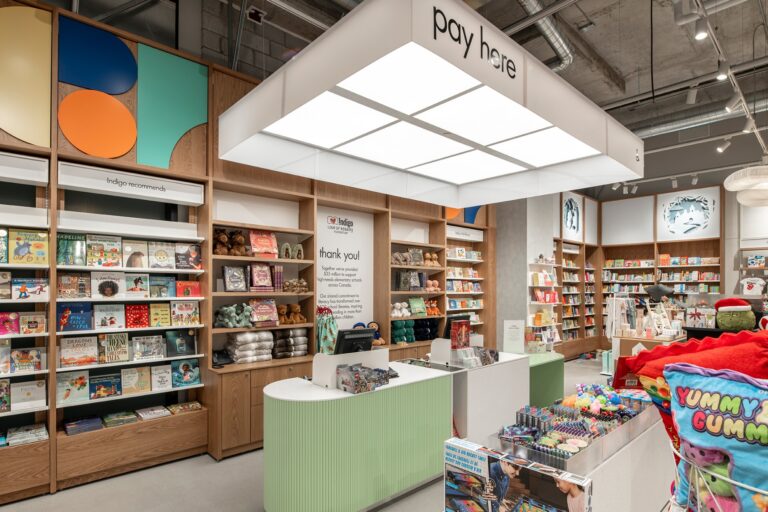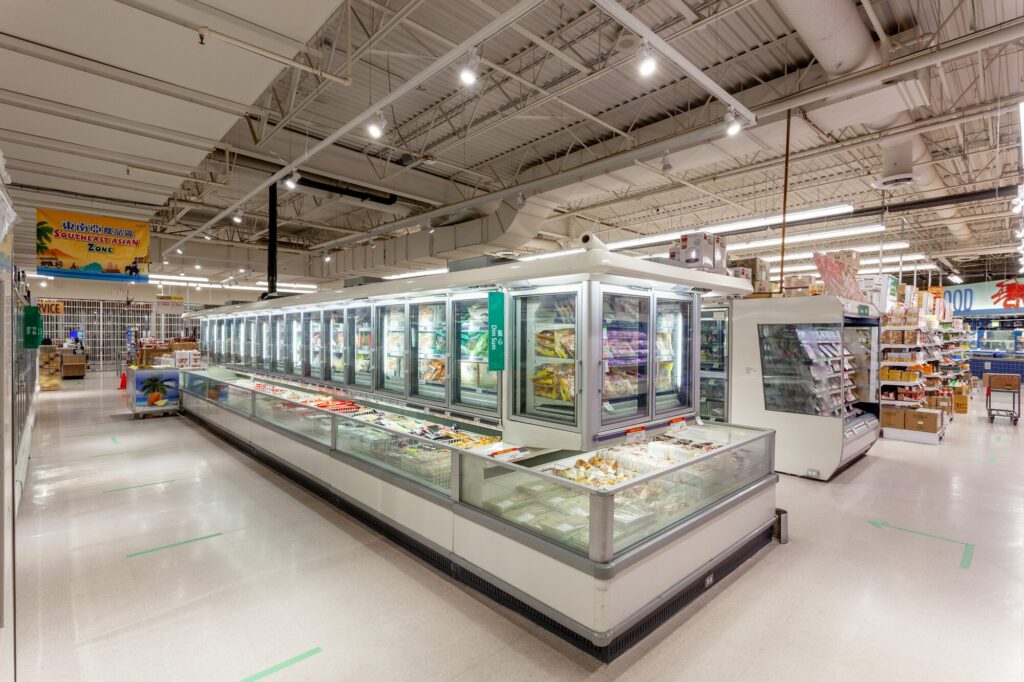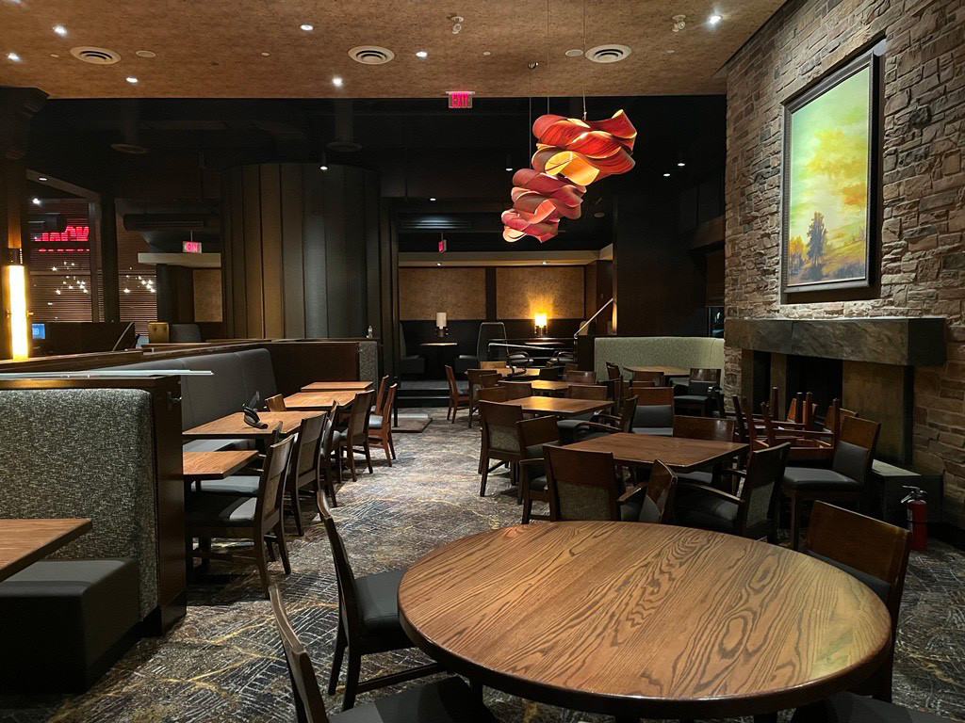The new 16,200 sq. ft. Indigo flagship store offers everything from books and stationery to toys. The store is in The Well, one of Toronto’s most anticipated mixed-use developments.
Learn more about this project in our latest video:
We performed a complete tenant fit-out, which involved installing structural steel, steel stud framing, drywalling, rough and finish carpentry, painting, flooring, life safety systems, and electrical work. The team also installed millwork design features to separate product sections, keeping with the brand’s open concept feeling.
Other new construction included:
- Polished concrete flooring
- Sprinkler and fire suppression system
- Wayfinding and lighting
- Back-of-house office and storage areas complete with EAS gates
- Barrier free washrooms
- Coffee cart
Originally, the project design had millwork placed at 13 ft and 16 ft high, which was flagged using building information modelling (BIM) as a potential issue in meeting structural requirements. By working with our consultants, we found that the Unitstrut system selected would allow the design to stay at the original heights without changes. Although there was a significant amount of planning, it avoided rework and turned out to be the most cost-effective solution.
Collaborative construction techniques helped the team communicate with the client, landlords, residents, and the City of Toronto, to mitigate noise disturbances and to create a safety management plan.

