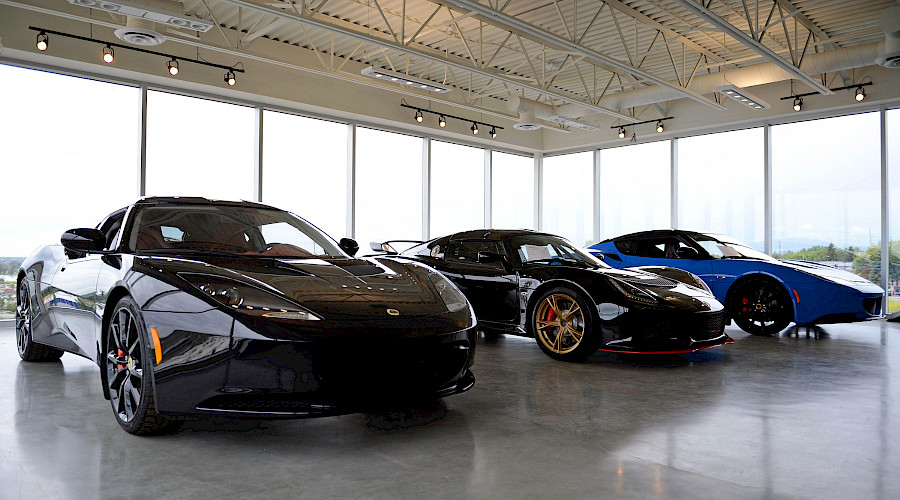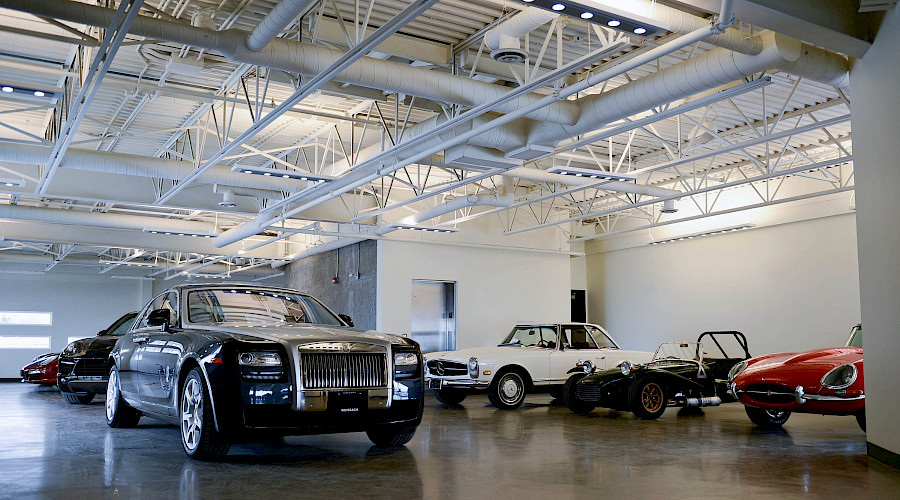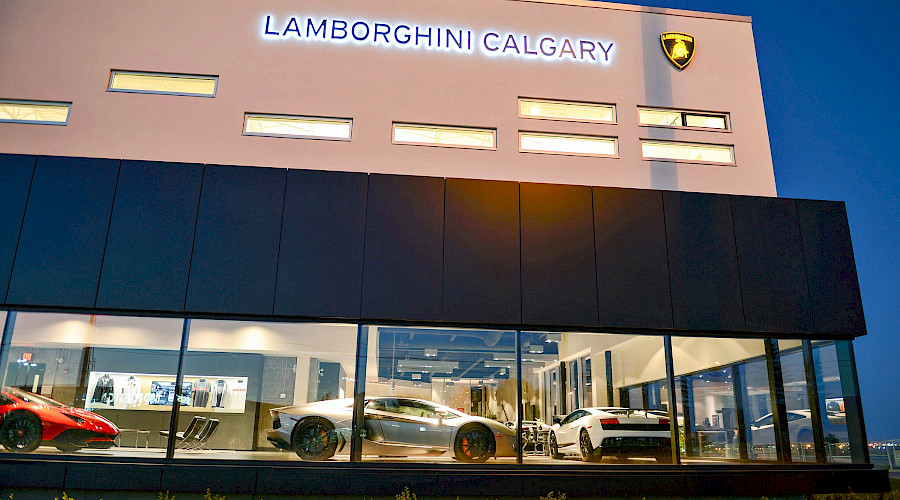The Lamborghini dealership in Calgary, was the first of its kind in Alberta. The two-storey 18,735 sq. ft. dealership featured 4 service bays, 2 showroom floors connected with a three-stop car elevator and Lamborghini custom finishes selection center and Italian coffee bar.
Our project team delivered the project using a construction management contract model and began onsite after 6 months of design and constructability reviews. As part of the design process, the team was provided Lamborghinis corporate identify package. The package outlined build requirements he effect each element would have on the vehicle presentation. This included:
- Ultra clear Starfire glass to show the true colour of cars through the showroom windows
- Imported black granite from Italy with tolerances on grout lines and showroom floor levelness
- Showroom lighting band widths and spectrum to show highlight the vehicles
- Lamborghini service bay garage layout, tool and equipment stations and epoxy floor requirements
Using collaborative construction techniques, we were able to optimize the schedule, quality, and cost through self performing large scopes of the project including all concrete and carpentry work as well as prefabricating the glazing facades offsite which led to a completed project in only 8 months. The project faced several challenges, most notably the proximity to utilities corridor of high-pressure gas.



