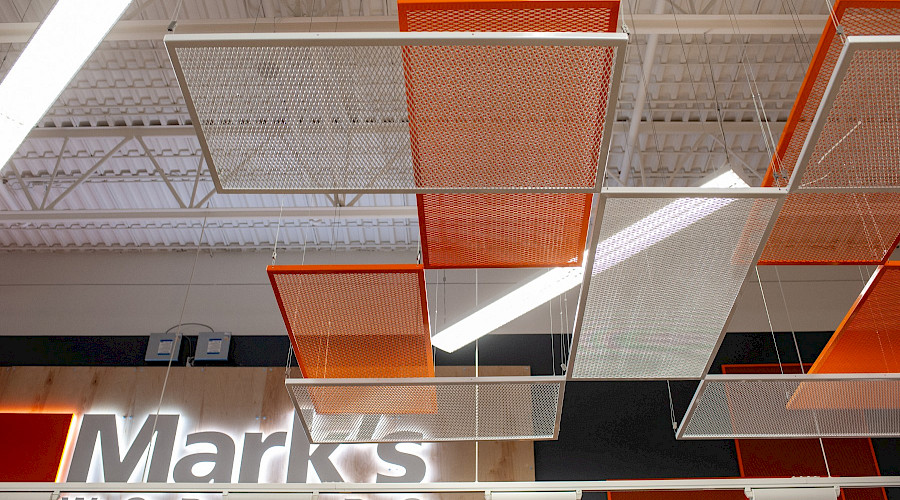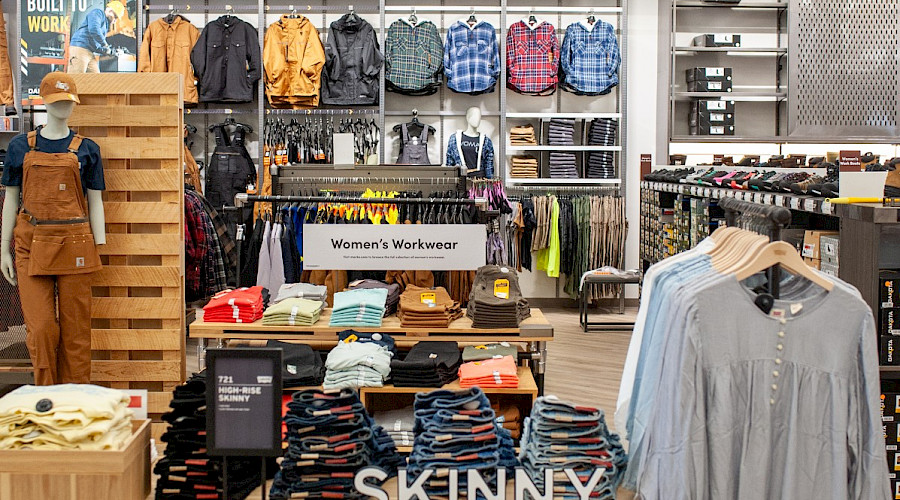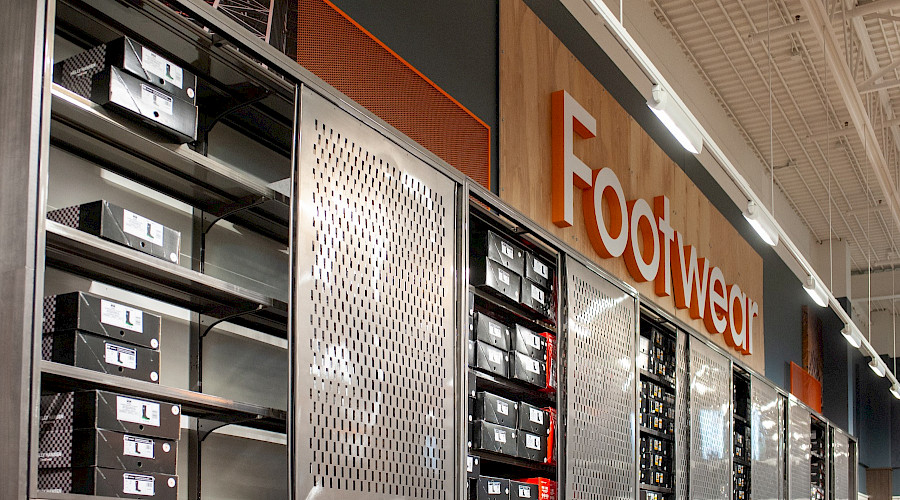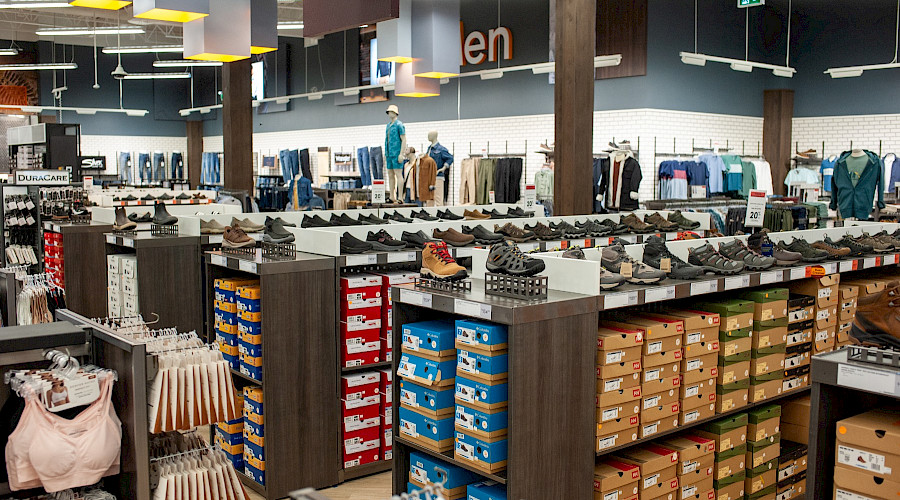The new Red Deer Mark’s Work Wearhouse is one of the first of its kind in Canada. The design and layout of the store is based on a prototypical concept that has not yet been tested for constructability.
A full renovation of the 25,500 sq. ft. space took place over four and a half months. Despite construction starting a month behind schedule due to the contract, we delivered the project two weeks ahead of schedule. The Special Services Group used a robust pull planning system and applied Lean construction principles to complete the project ahead of schedule.
We also used a flexible construction plan to accommodate changes throughout construction. For example, the decision to paint the exterior of the main entrance was made part way through the project with a few weeks left to turn over. The weather was an added factor and caused setbacks to the paint drying. The team found the best solution was to adapt the hoarding plan and use it as wind protection.





