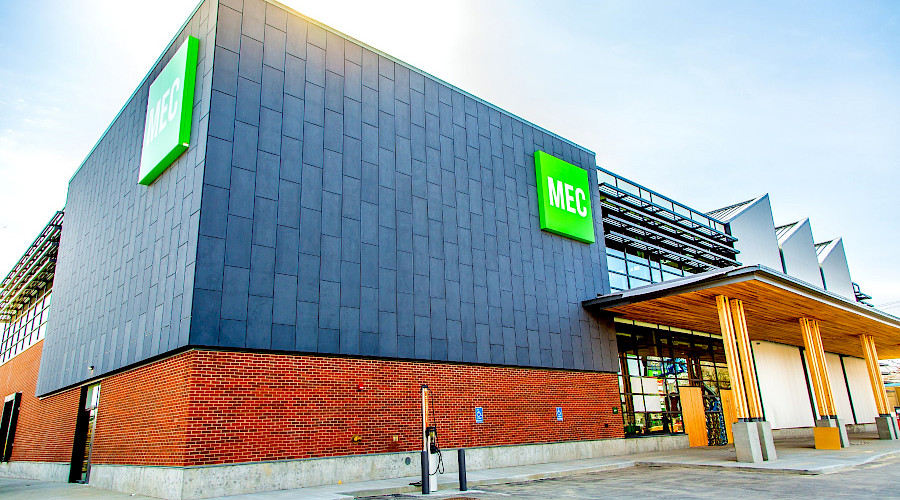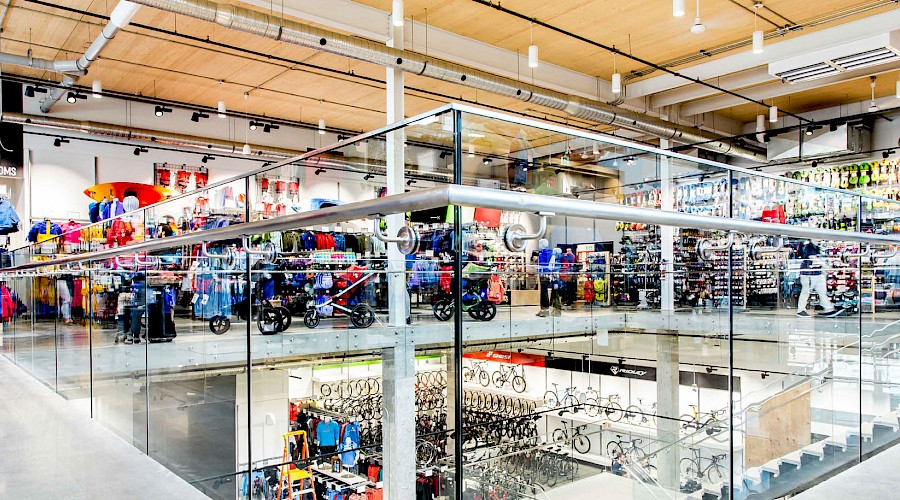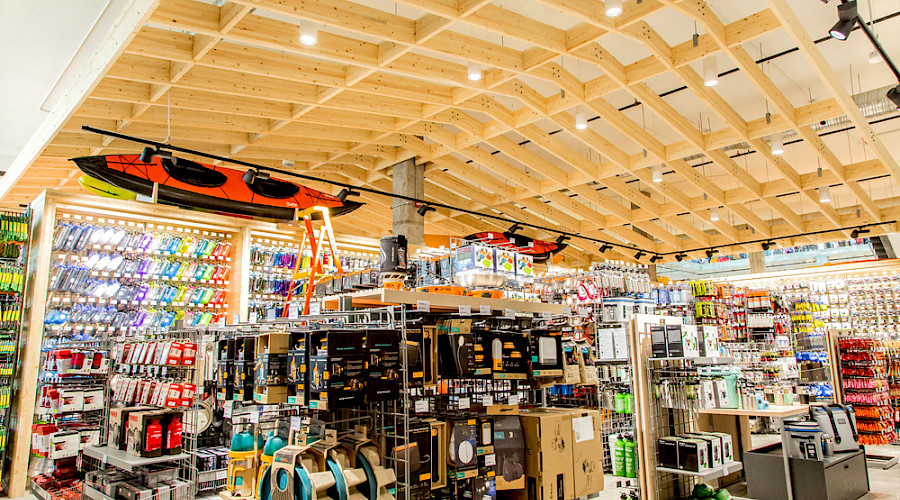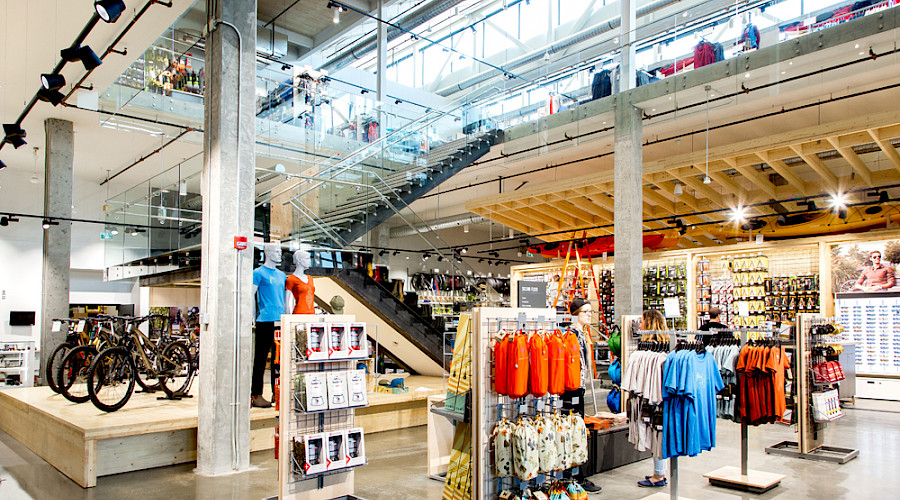With multiple sustainability elements in its design, this project was an exciting venture for Chandos. The client’s alignment with our philosophy and vision led to the completion of our second highly successful MEC project.
The building includes a mix of structural concrete, cross-laminated timber (CLT) panels with timber frames, and structural steel, as well as a unique roof system that includes a 32-meter steel roof-joists, sawtooth roof construction, and CLT roof panels. The MEC building achieved LEED Silver certification, an exciting benchmark in sustainability. It was important to MEC that the final project would give their clients multiple options for easy self-service. Customer-focused features include electric vehicle charging stalls, bike racks, a free repair station, and showers for those using alternative transportation.
When building sustainably, every element is thought out, from below the ground to the rooftop—and beyond. Purposeful ponds, or “bioswales,” were included around the building for storm and rainwater management, and a greywater system was used to collect roof water and stormwater in a cistern below ground. These measures ensure that water resources can be pulled from as needed for non-potable uses. Lighting was chosen based on what would require the least amount of energy, and a sawtooth-shaped roof and high windows maximize daylight. The landscaping design includes non-invasive, drought- and salt-tolerant species that attract local bird and insect populations.
During construction, the project team faced some challenges, including the completion of the sawtooth roof. The design as well as the project being built through winter made it both difficult and dangerous when applying the membrane. This was offset by the construction of engineer scaffolding. The team also knew that implementing the feature staircase could be difficult, so they made the process simpler and safer by using a special mini crane. Additionally, it was important to be open in discussions around transportation when installing the 32-meter steel roof joists to ensure it had the least impact on local businesses. The project team coordinated with a neighbouring contractor during pre-construction to gain access to the site, resulting in a seamless process.
The project was completed on time, allowing MEC to open to the public and begin serving the community’s outdoor enthusiasts.




