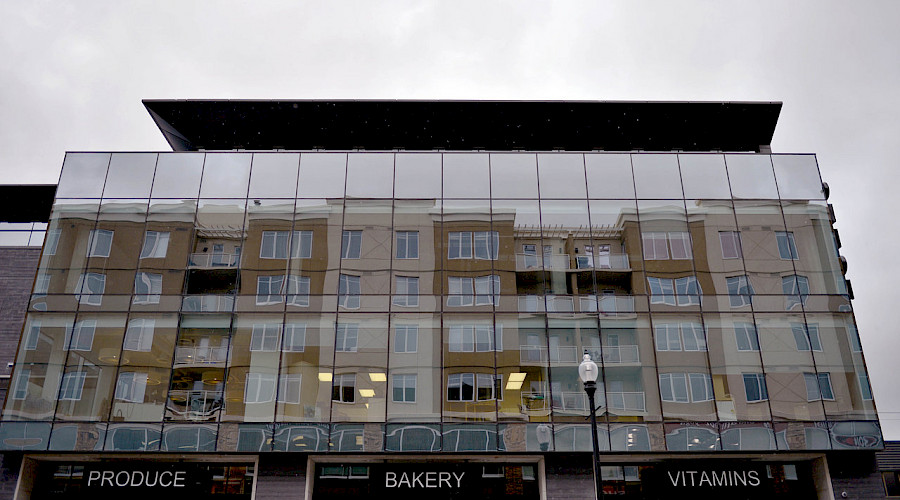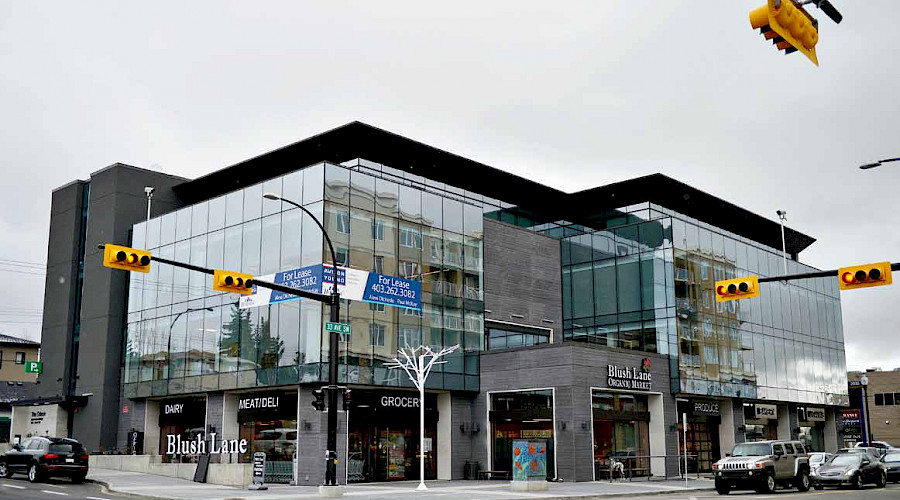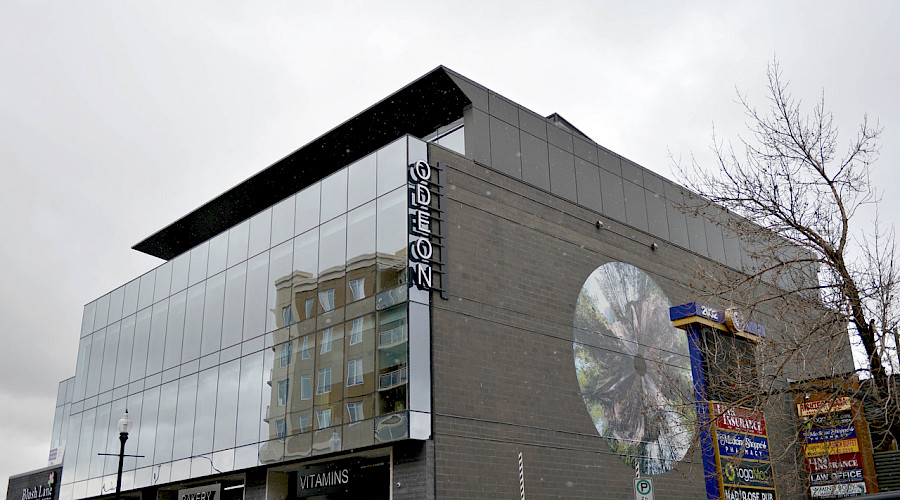The small site, combined with limited access on a busy corner created challenges for site excavation, underpinning, and material delivery. Our collaboration was paramount on overcoming these challenges. Our estimating team for example, was able to lock down the budget and set intentions prior to construction. They - along with the in-house concrete superintendent - worked closely with the structural engineer to reduce the size of slab edge thickenings and save on concrete costs. We also eliminated transfer beams by adding more rebar into the slab. This created a consistent pour by reducing complex formwork which compressed our overall schedule. We also advised the structural engineers on optimal ramp size, turning radius, and stall size. This reduced dead space in the parkade and increased the number of stalls. We saved the client on paying costly city charges for abandoned tiebacks by relying on our advisory and pre-construction expertise and informing the shoring sub-contractor of best practices.
We also ended up saving 30 per cent of costs on the building envelope. A polymer concrete panel was initially called for but once we found it would be too costly, we sourced an alternative concrete panel called Taktl from the US that was cost-effective and of superior quality and durability. Our estimating group reviewed every element of the design and their thoroughness resulted in $650,000 worth of savings without redesign.
We identified early that the exterior aesthetic and specifically the glazing was a very important design feature for both the client and architect. Instead of traditional design and pricing, we worked off indicative elevation designs and conducted a request for proposals process to glazing manufacturers and sub-contractors. Part of the RFP asked for their ideas to achieve the architect's vision. We then ranked them based on references, similar projects, budget, and cost saving ideas. Once selected, we facilitated face-to-face discussions with the manufacturer, sub-contractor, and architect and dialed into the most efficient way to fasten the panel to the structure, most economical size of glass, and how to get a specific glazing colour. We analyzed width of panels and different types of glazing (tempered, laminate, etc.) In the end we saved the owner 20 percent on the glazing and achieved the aesthetic vision of architect.
We used a Big Room to conduct pull planning with all key trades and consultants. We held bi-weekly meetings with key trades to confirm work progress and forecasting for upcoming work. Budget and cost control was managed using the Chandos Production System. Viewpoint software was critical to effectively managing and controlling document flow. The site is located in a dense inner city neighborhood and had limited access off the major roadways. With virtually no area for laydown or storage we had to use Just In Time delivery for all materials. Our project managers conducted detailed planning to ensure delivery times were met.
Because of the property’s previous use as an Esso gas station, we had to manage a significant risk due to contaminated soils. In order to reduce the cost of cleanup, we elected to aerate and decontaminate the soils on a vacant parcel of land owned by our client. This resulted in cost savings for the client.



