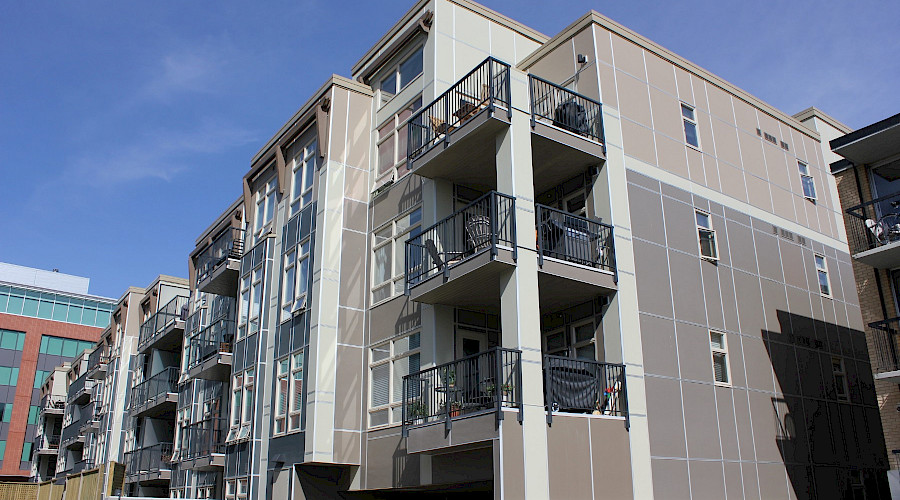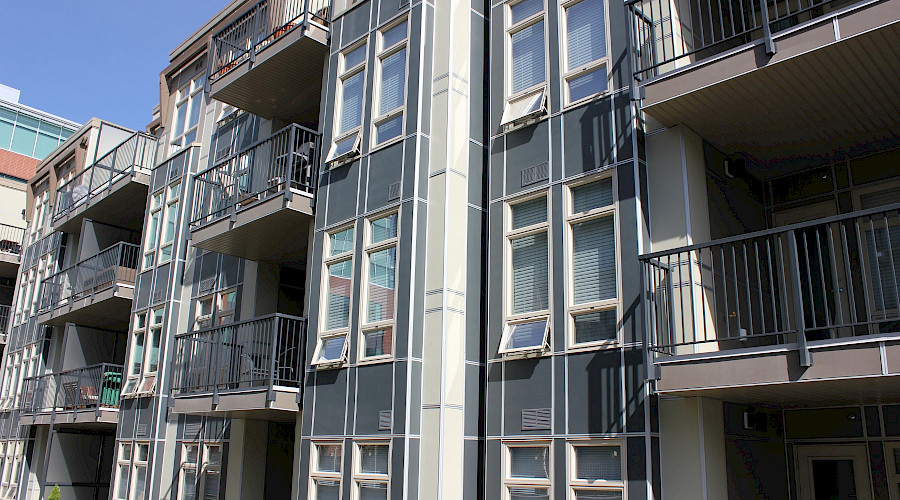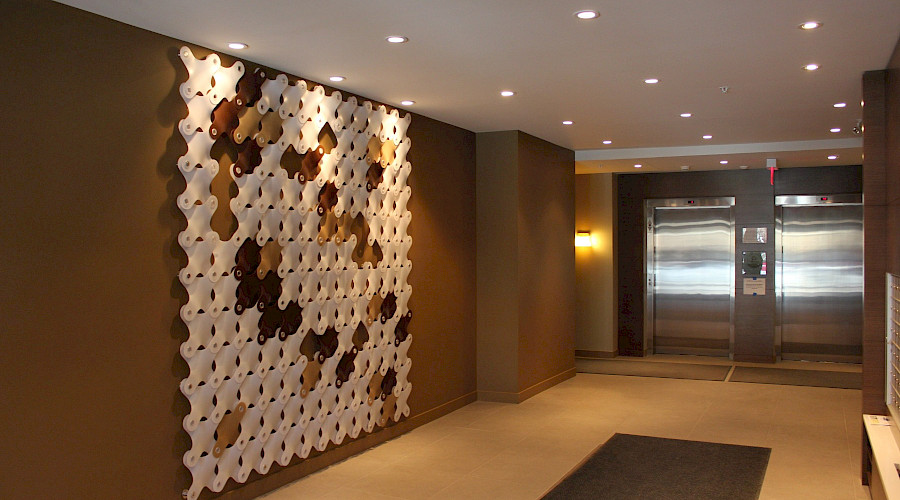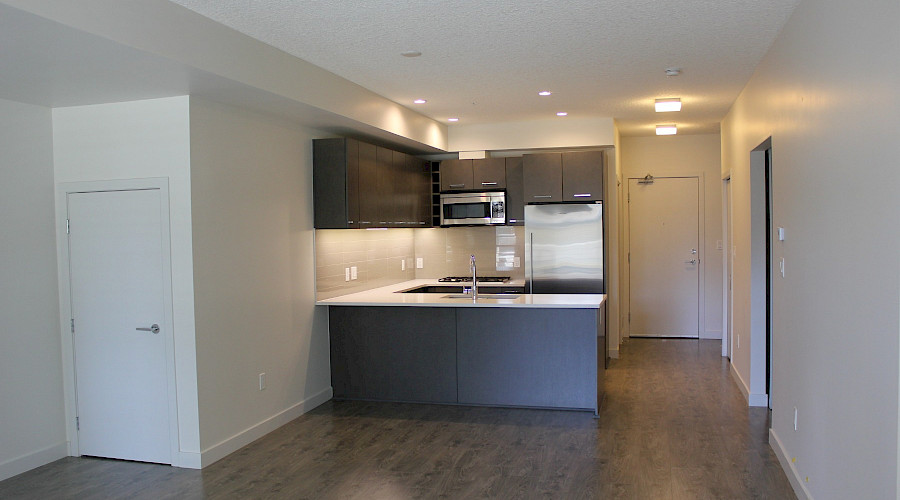This project included four storeys of wood frame construction; a two-level underground parkade; 82 residential units; a hydronic mechanical system with HRV; and an individual suite metered electrical system.
Lean was a vital tool during this project. The process focuses on making incremental improvements. It's a proactive approach in reducing the waste of materials, time, and effort. Pull planning was used to effectively manage our work. We took note of significant milestones and worked backward complete the project accurately and on schedule.
We were involved in the planning stages early on when the critical decisions were being made. This approach helped save the customer a significant amount of money.
Some challenges included a tight site, and the building and parkade not being aligned to the lot lines. We overcame these by prefabricating the wood needed for the wall offsite. We also prefabricated the shotcrete shoring system and shotcrete foundations.
This project received the 2015 Alberta Masonry Award of Excellence.




