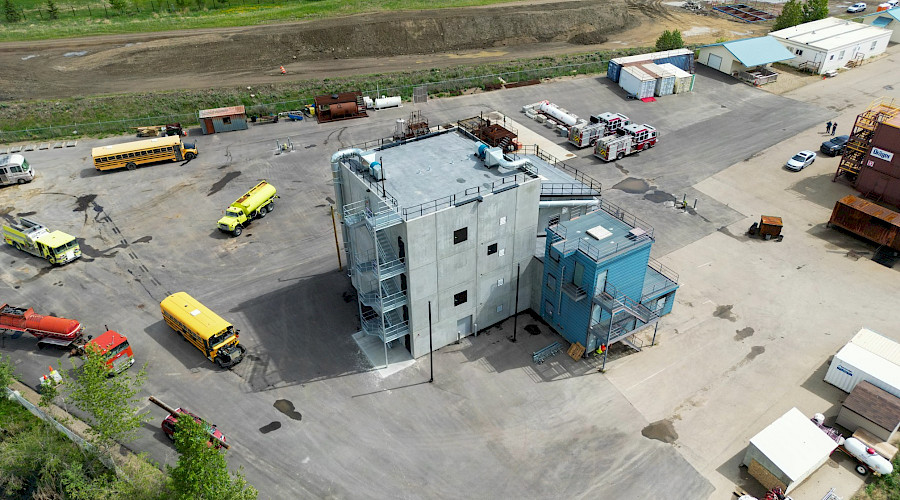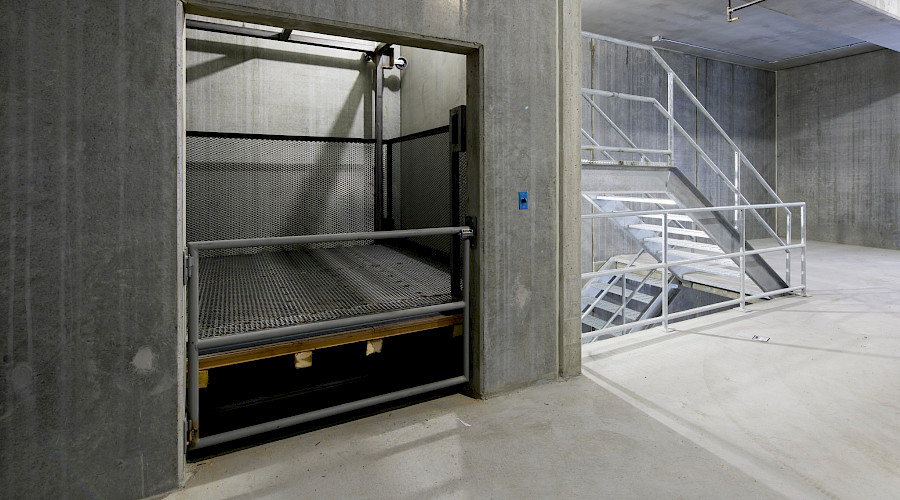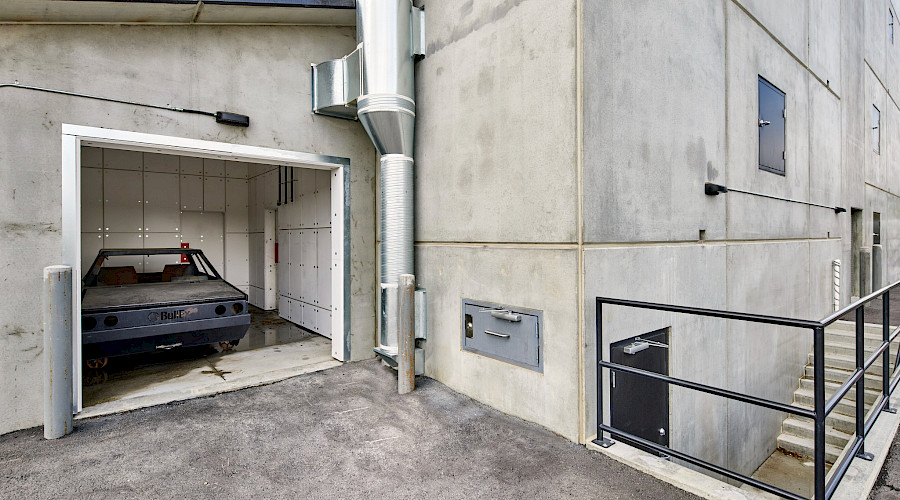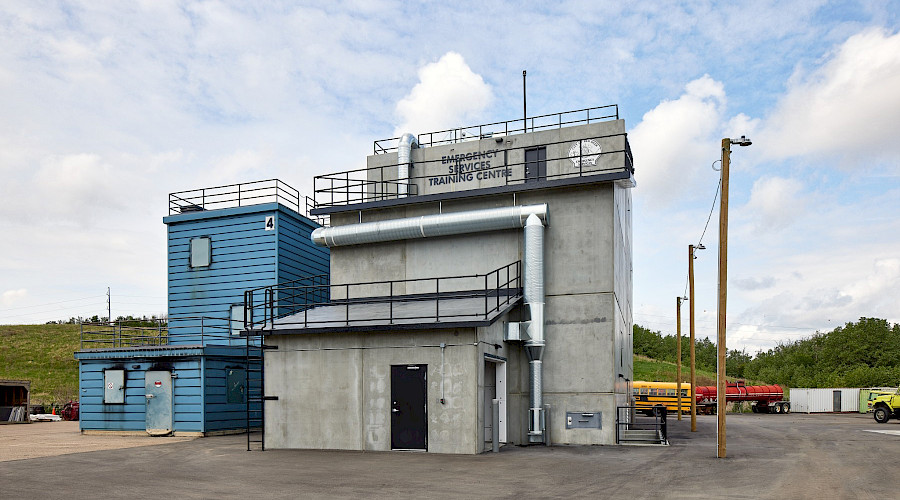The emergency services training tower in Red Deer, Alberta, had come to the end of its lifecycle and the city needed a replacement. We worked with the city and our trade partners to determine the best way to replace the tower with minimal impacts to the surrounding community. Originally, we were contracted to demolish the existing tower, and pivoted quickly when we realized it was best to use the existing building as a classroom and storage facility for the new building.
The completed training tower supports a wide range of training for both Red Deer Emergency Services and the surrounding first-responder community. The 9,000 sq. ft. structure offers comprehensive opportunities for training scenarios for crews including:
- House
- Basement suite
- Garage
- Commercial building fire scenarios
- Hazardous material emergency response
- Collapsed structure response
- Elevator rescue
- Confined spaces
Our team repurposed the existing training tower into a classroom and storage space for educational props. Then we moved on to demolishing, removing, and disposing the flammable liquid pad, props, water pit, and buried rail car. Once the demolition phase was complete, the team developed a storage facility for combustible materials and built a customized burn tower to adhere to the City’s training scenario requirements.
A large portion of the building was self-performed, including a concrete burn pad with curbing for car fire training which will keep contaminants from spilling onto the ground. We built seven burn rooms that get up to 800 degrees Fahrenheit, with paneling on each floor. The building also required 75 ft floor modular walls for training scenarios.
We collaborated with the owner and our partners to better understand what training scenarios the building needed and provided suggestions to maximize the grant funding. After working with our partners and the clients we had a plan for the facility that included:
- Reduced the size of the garage to more closely mimic an actual residential garage
- Created a stairwell on the outside of the new Fire Training Tower to mimic a residential rental suite, as this is a common feature in the surrounding community
- Removed the floor drains that could potentially get clogged with debris, and replaced them by creating holes in the walls of the building for water to drain out of
- Designed and created moveable metal walls that are used to stage different room layouts within the fire training tower
- Designed and developed a door sweep made out of an old fire hose; provided enough flexibility to allow the fire hose under the door to put out the fire in the burn room but can keep the smoke inside
- Designed the material hoist lift to carry 10,000lbs of materials to the various floors within the fire training tower




