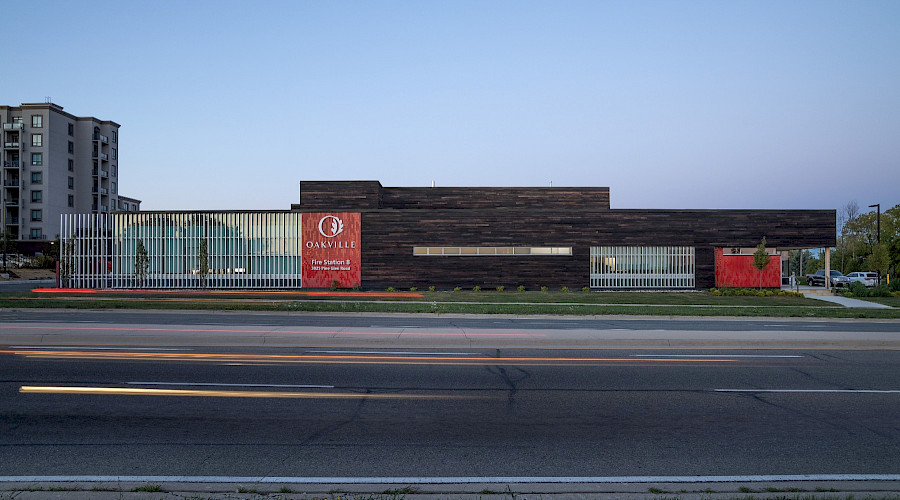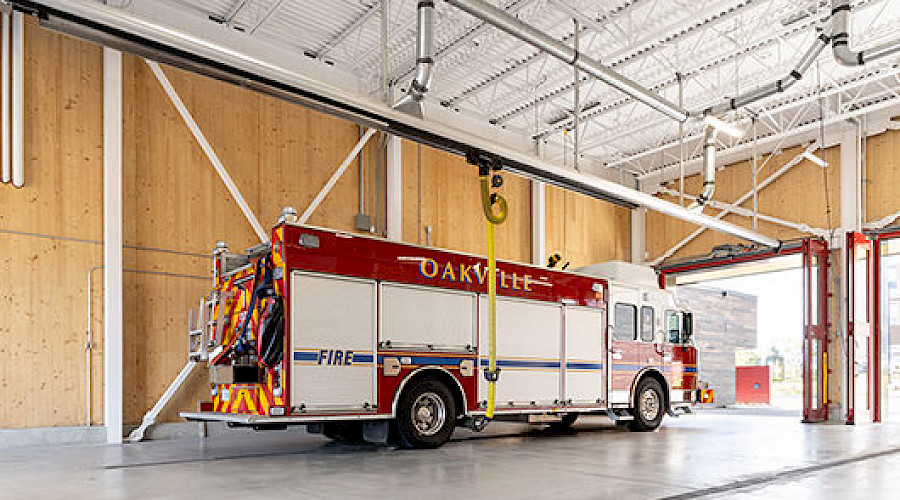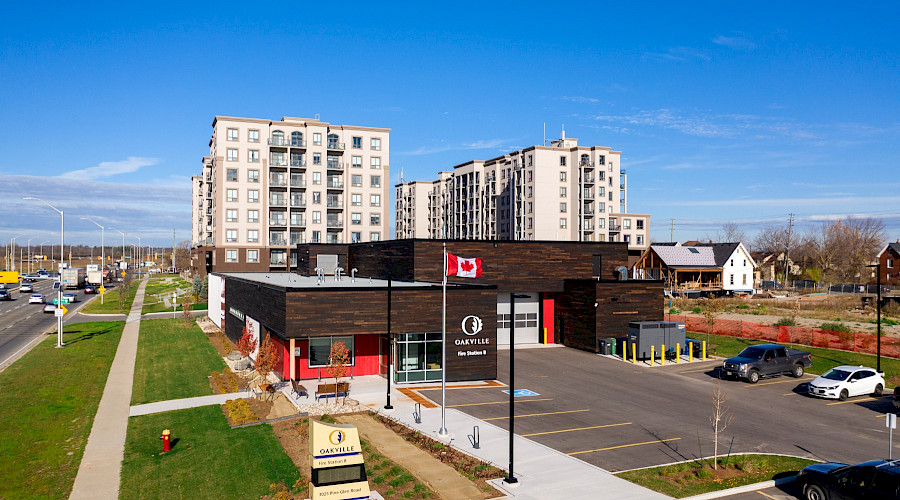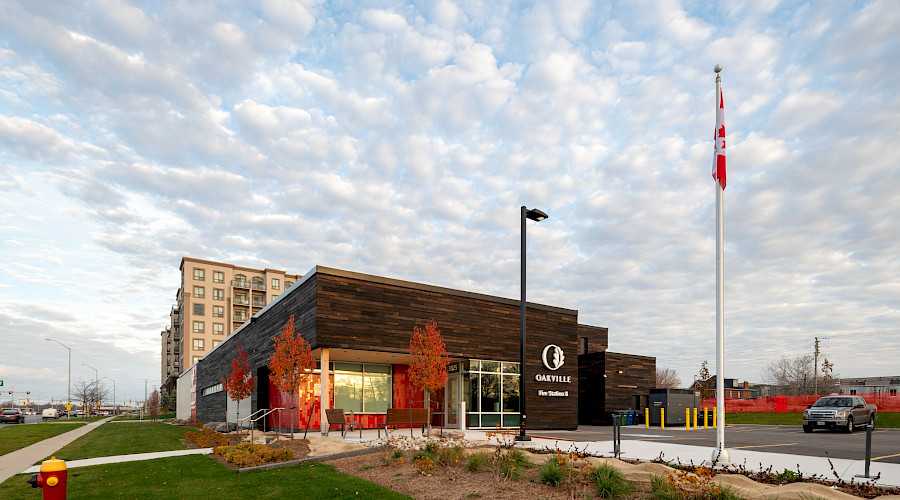This integrated project delivery (IPD) build involved the construction of a single storey post-disaster LEED Silver fire hall.
Constructed on open green space, the structure included masonry interior walls, and steel decking with glulam and cross laminated timber beams. The side of the building features Shou-Sugi-Ban charred wood that was ethically sourced from reclaimed and repurposed logs from lakes and rivers in Ontario and Quebec.
Incorporating wood into the exterior siding and structural components resulted in a new modular construction technique that saved time and resources.
The firehall consists of three fire truck bays, a gymnasium, a dormitory, a kitchen, offices, meeting rooms, an IT room, and many specialized service spaces. In order to gain LEED Silver certification, the building was designed with high performing enclosures resulting in advanced thermal performance and reduced energy costs.
A few challenges that we faced during construction were team turnover, communication, forecasting/training.
We dealt with team turnover by bringing in partners better suited for IPD builds and providing training to ensure new members were brought up to speed. We created a single shared document for storing of vtal information in regards to the project and we implemented rigorous look-ahead planning on site. It did assist in keeping the site team focused.
We are proud to have completed one of our first cross laminated timber buildings. The Oakville Firehall was featured as a case study by Wood Works, a Canadian wood council program.




