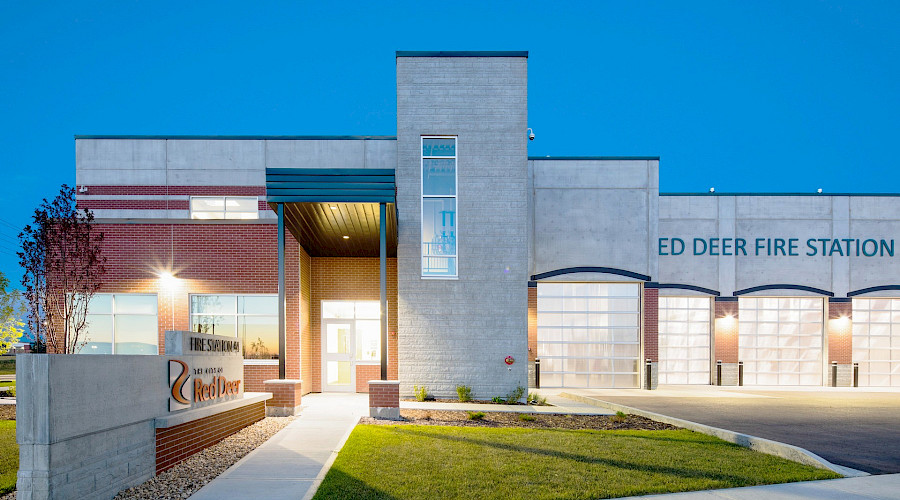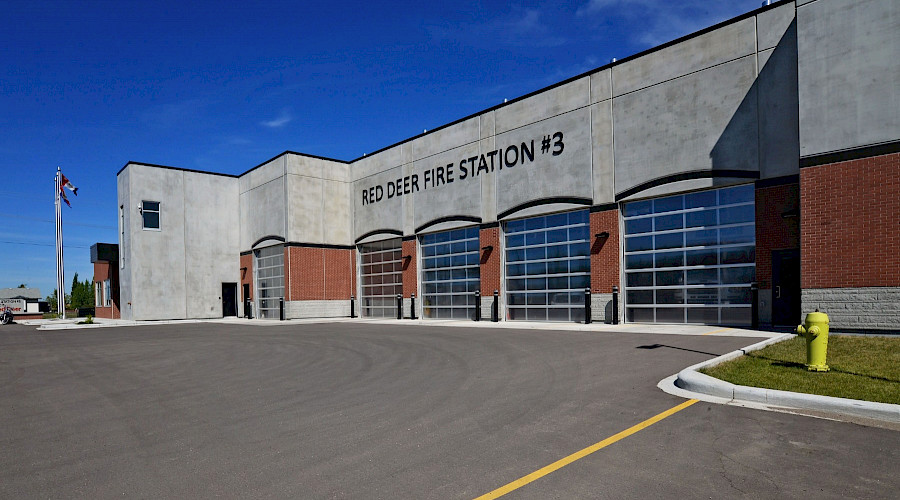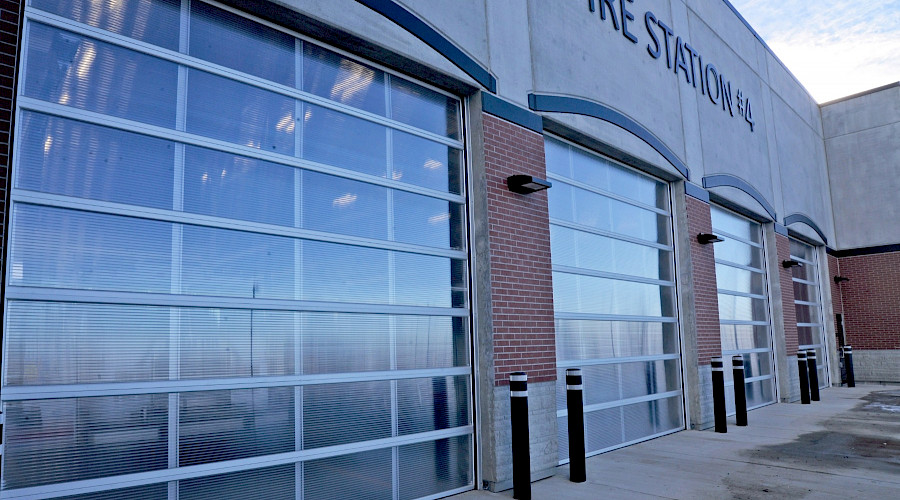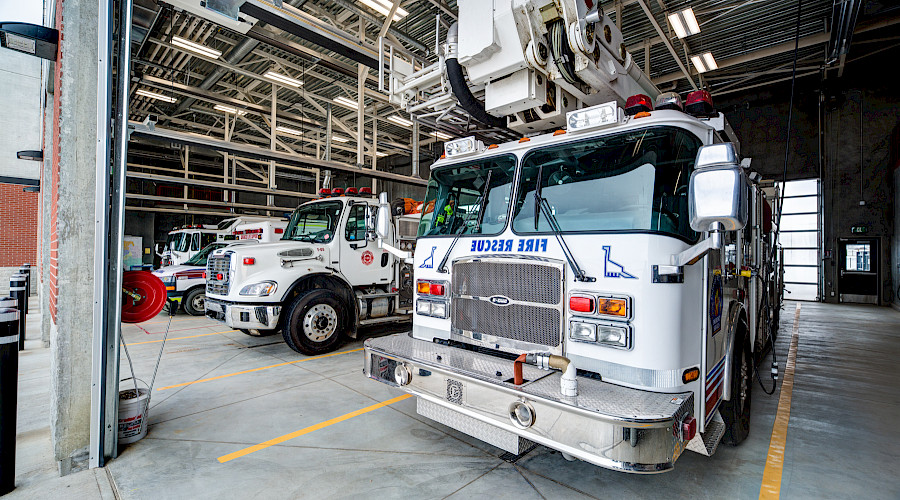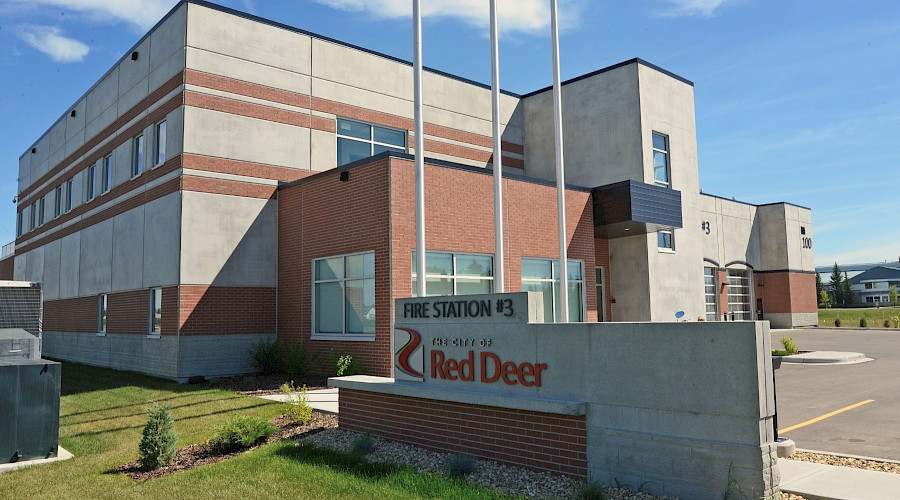Two new fire stations made up one of the first municipally funded integrated project delivery (IPD) projects in Canada and the first IPD project with the City of Red Deer. The buildings were constructed from a grade beam and slab-on-grade foundation with precast exterior and interior walls. Each station includes a fitness room, crews’ quarters, training tower, training room, and apparatus bays. Overhead radiant heat tubes and a Niederman direct capture system to accommodate the CO2 from the vehicles were installed in the apparatus bay.
At the onset of this project the team came together to ensure the client’s specific metrics would be met within the tight schedule. This included significant design coordination to ensure the envelope and structure were properly considered, as the exteriors were entirely precast concrete. Although the project itself had no LEED requirements, the City requested it meet a minimum of LEED Silver to ensure sustainability.
With the goal of having no drawings on these projects, the fire stations were built using building information modelling (BIM). All major trades, including the drywall contractor, provided their own BIM coordinator. This approach allowed the team to implement improvements throughout the project.
We analyzed spaces and optimized their use throughout construction, working collaboratively to meet the needs of the client. This project included the use of local trades and artists. It was also important to ensure the building interacted successfully with its surrounding environment and avoided any disruptions.
Through collaboration and cost savings, we provided additional wish-list items to the client without increasing the budget. These included operational items, such as how the overhead doors work, upgrades to doors and flooring, exercise room equipment, a new compressor and fill station, upgraded epoxy coating for the apparatus bay floors, and added functionality to training equipment.
Collaborative, solution-based partners were critical to the success of this project, which was delivered on time and under budget. When an error was discovered with the precast concrete, the team took 30 minutes to coordinate through all disciplines and came up with a solution—something that typically takes three weeks—saving significant time and money.

