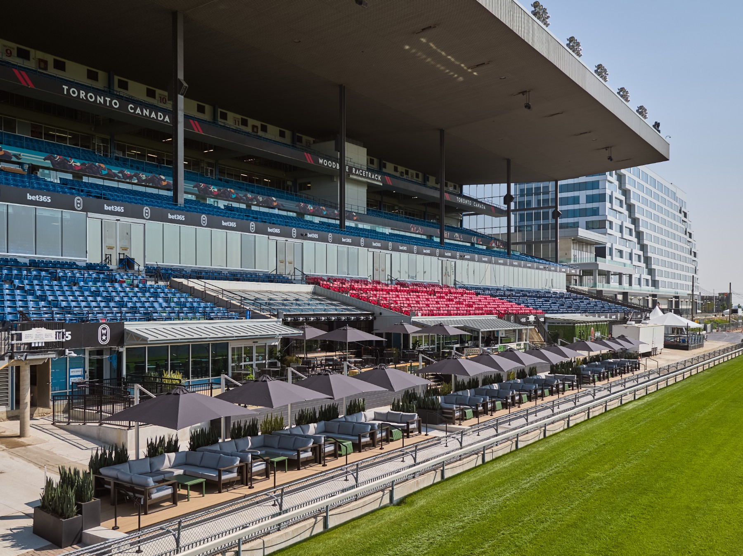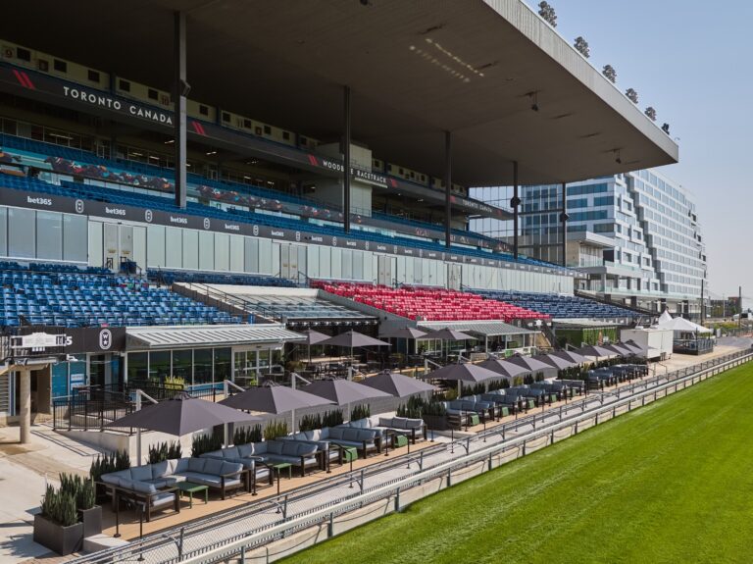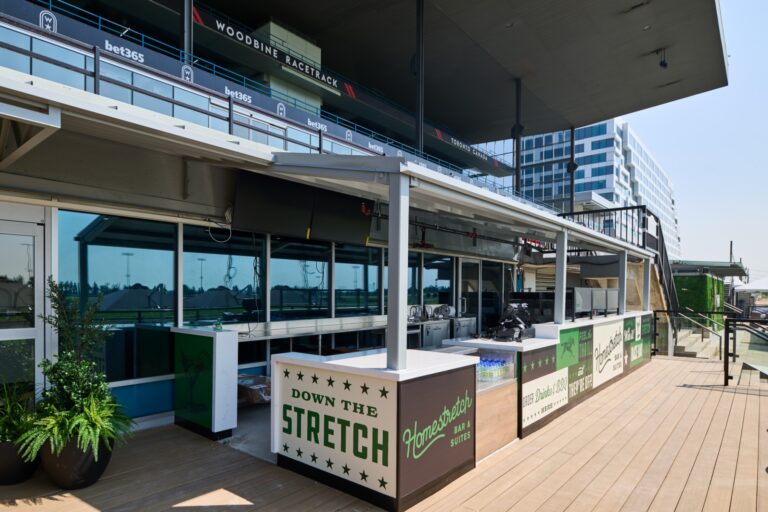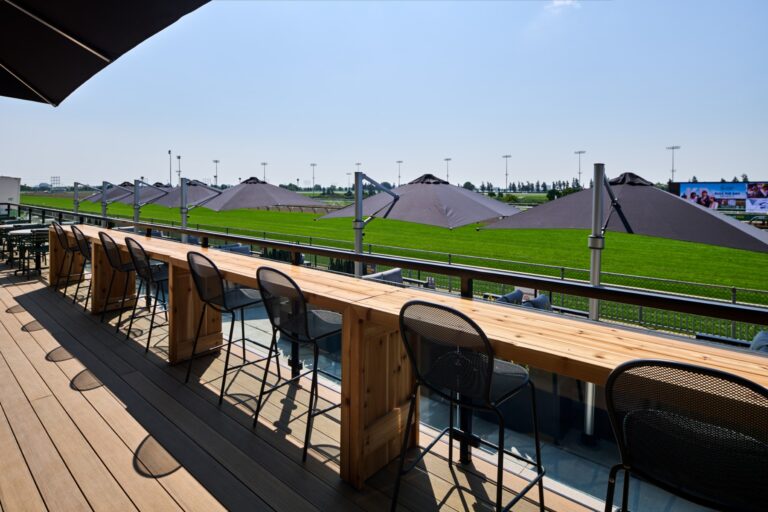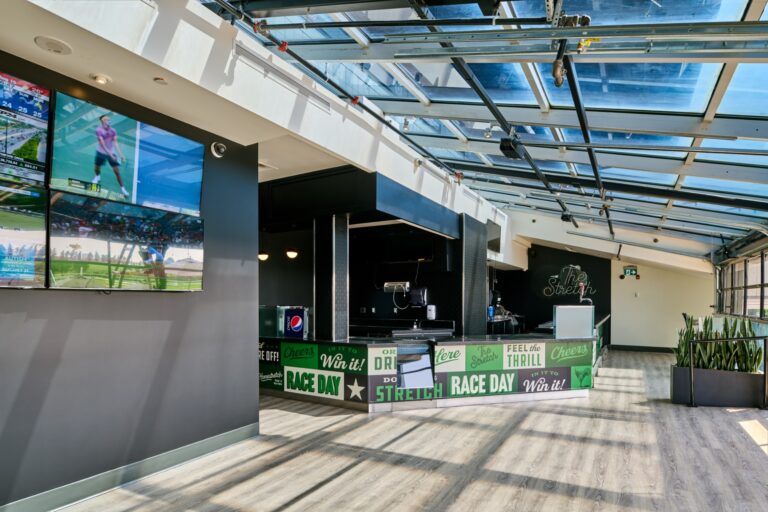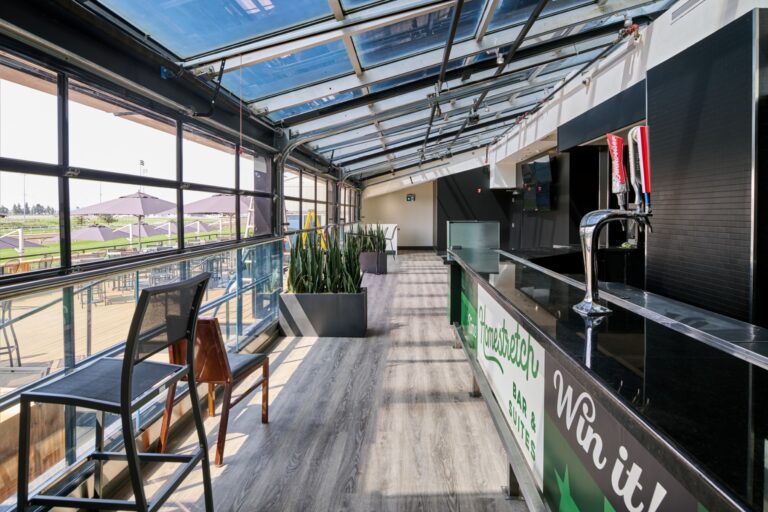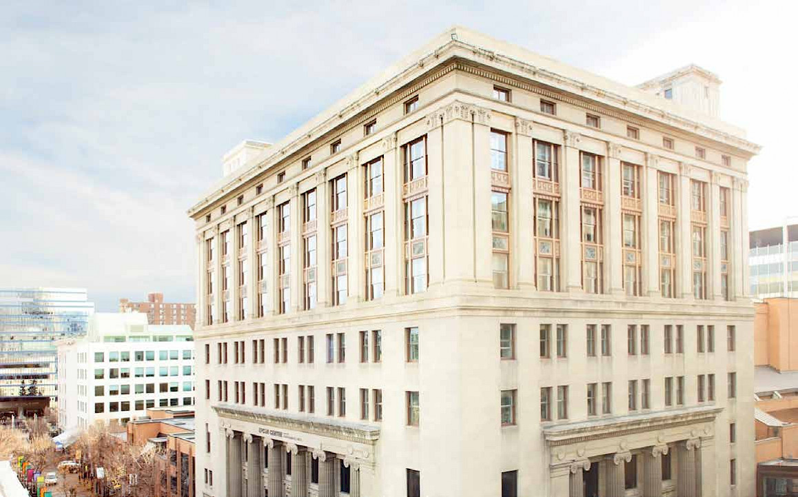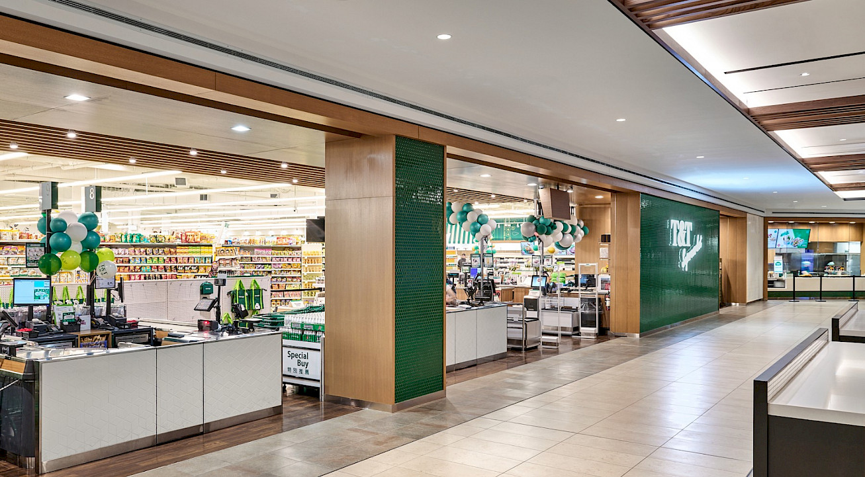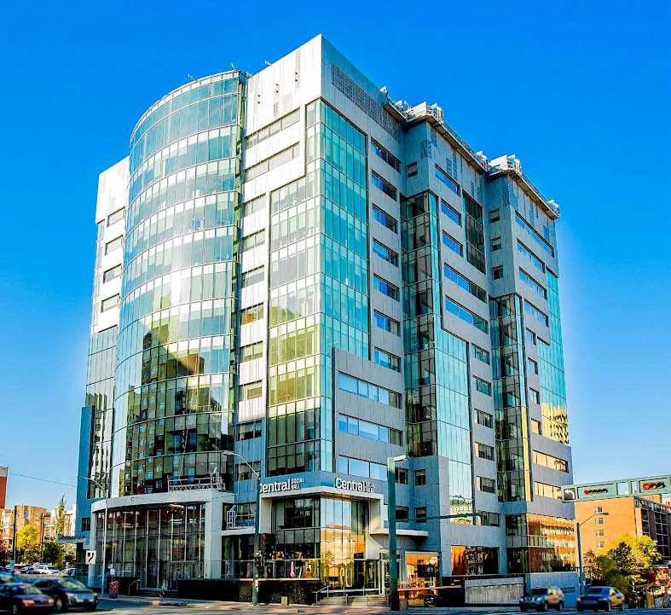In Toronto, Ontario, Woodbine Racetrack continues to be a premiere destination for horse racing. Woodbine Entertainment Group and Barrett Architecture partnered with our team to enhance the aging apron patio with the goal of creating an ultimate visitor experience. The original renovation plan was to expand the existing finish line patio, offering panoramic view of the races, live music & drinks. This plan quickly grew to include: an outdoor kitchen, gaming machines, awnings and furniture.
Our Special Services Group mobilized quickly to complete this scope in three short months, ahead of “The King’s Plate,” Canada’s biggest horse racing event. We knew the structural component of the job would determine success. The team worked to remove the existing concrete apron and begin excavations, unfortunately discovering large amounts of clay unsuitable for the foundations. With a hard deadline in mind, we excavated down over 12 ft., removing material and repacking to create a suitable base. Once the area was ready for construction, the team worked with subtrades to deliver concrete to an area that was deemed by many to be inaccessible. A tunnel was utilized, getting the concrete trucks within 400 ft. of the site. Over 450 cubic meters of concrete was pumped up 16 ft. and 380 ft. across the apron to create our patio foundations. With the bulk of the concrete in, the second structural challenge was shoring an existing glass atrium, removing the curtainwall, and replacing it with garage doors. The team succeeded, and the structural steel and garage doors were installed as planned, allowing the original bar to be opened to the new patio.
With the structure in, focus turned towards finishes, and we installed composite decking, gaming machines, TVs, audio equipment, a fire suppression system, custom railings, automatic sliding doors, a kitchen prep space, and an exterior kitchen.
The Apron at Woodbine came with many challenges, including a 38 inch access ramp, which limited our ability to bring in heavy equipment and materials. Additionally, because the facility was occupied throughout construction, we applied Lean construction principles and mimized our impact by working opposite of the training hours. Horses trained every morning, limiting working hours to Monday–Wednesday 10:30 AM–6:00 AM the following day. Thursday, Friday, and Saturday were race days, meaning no work happened at this time. To meet the deadlines, our team and trade partners worked on alternative schedules in the evenings and on Sundays.
The project was successfully turned back to the client with time to spare, allowing them to prepare for the King’s Plate racing event.

