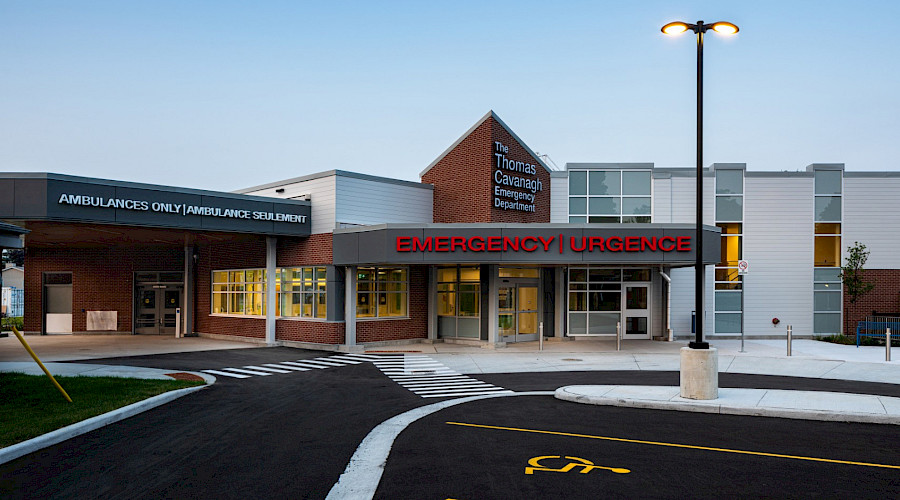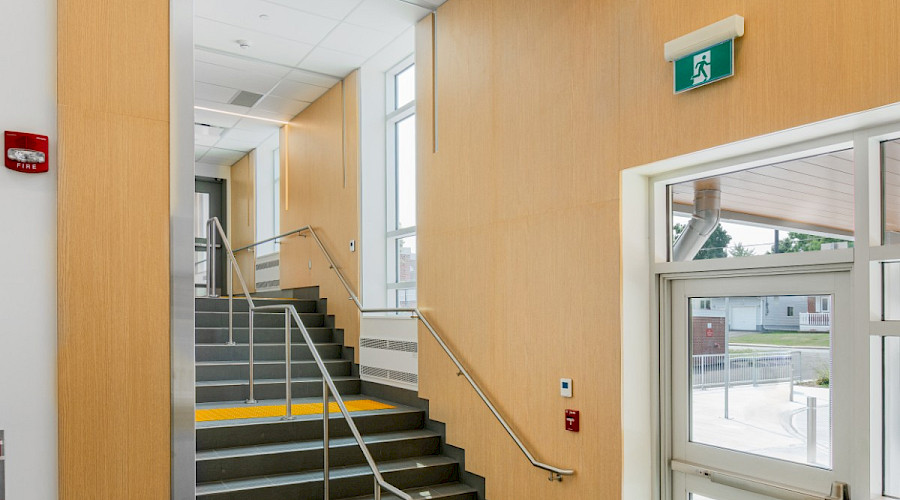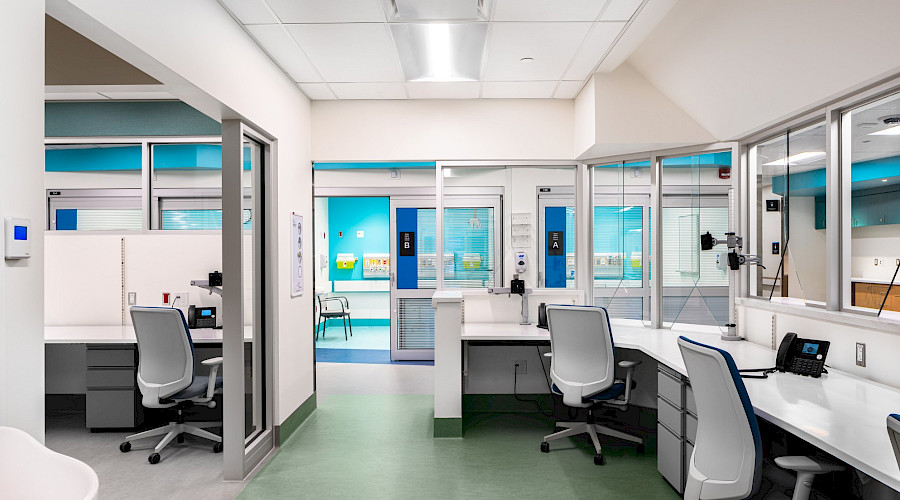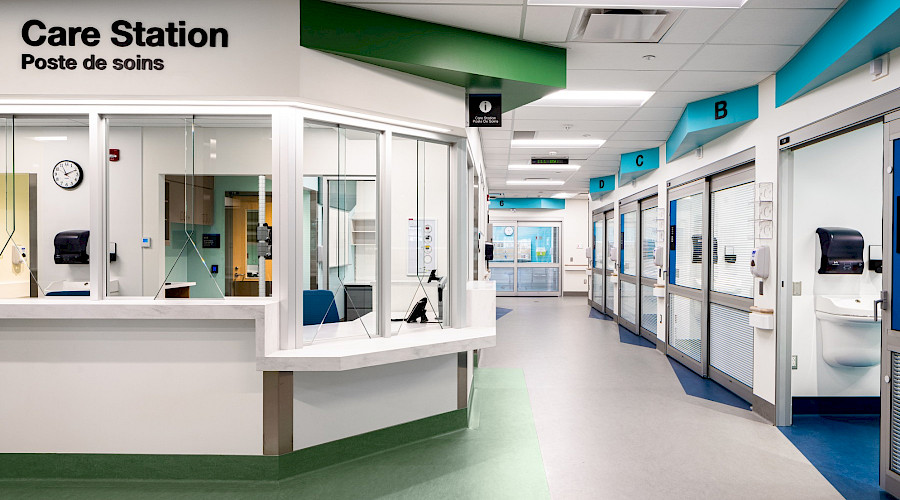Originally built in 1955, the Carleton Place District and Memorial Hospital was due for expansion to better serve the surrounding community. The new department will address significant facility, infrastructure, and operational challenges faced by hospital staff and improve the patient experience.
We worked with consultants and sub-trade partners to deliver the new 11,000 sq. ft., single-storey, slab-on-grade emergency department. The new facility features a waiting room, a triage area, 11 treatment centers with windows that allow natural light and prioritize patient privacy, and a central nurse and physician station with a line of sight into each area.
The facility is connected to the back of the original hospital with stairs and an elevator to navigate the change in elevation, enhancing infection control standards and patient care. Each entrance is barrier-free and includes a complete new ambulance bay that leads to the major trauma and decontamination room. An additional parking lot was built to accommodate the increased number of patients and their families northwest of the building.




