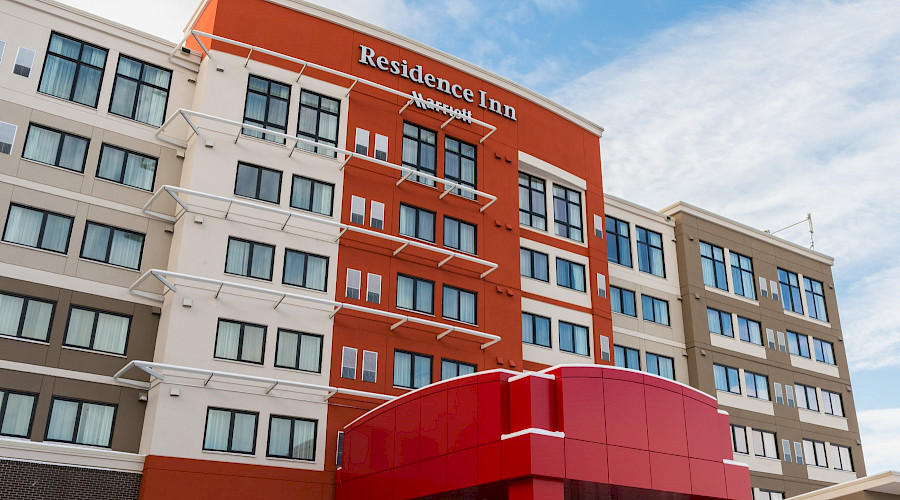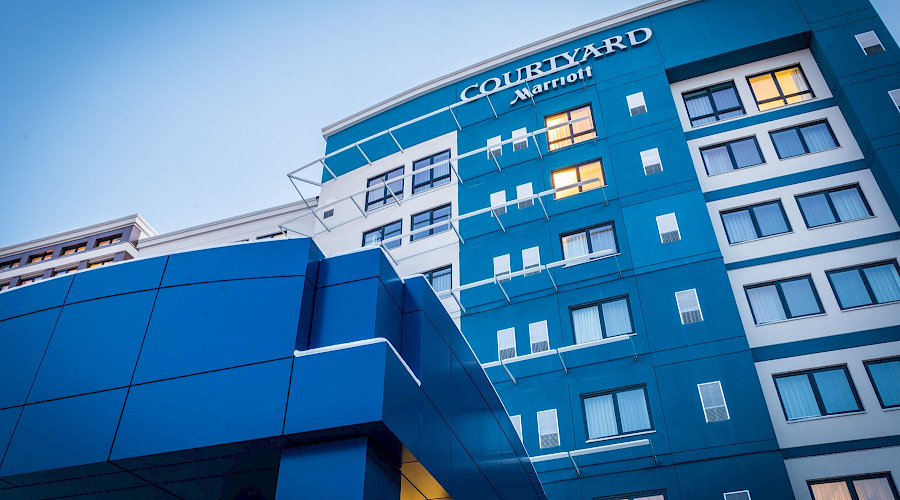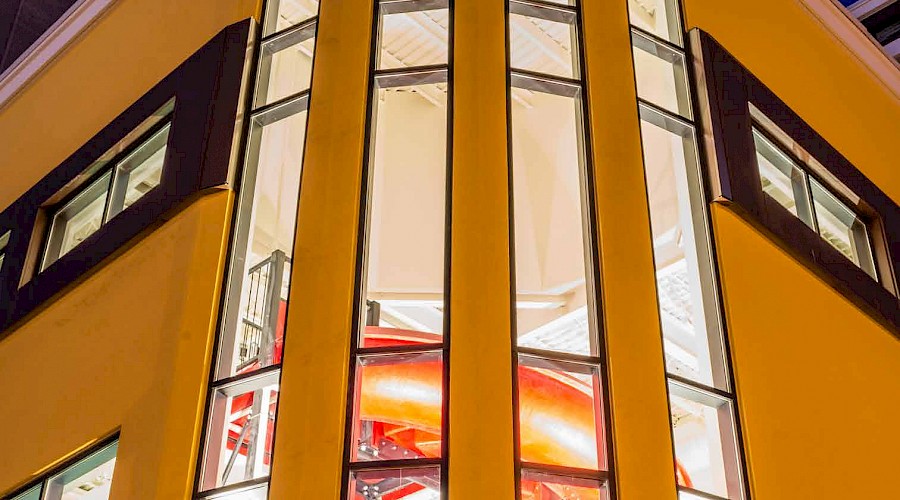The Seton Marriott Hotel includes a Residence Inn and a Courtyard by Marriott. The six and seven storey two towers were greenfield projects located on two acres of land. Both facilities share a common conference facility and include 224 guest suites, an underground parkade, a restaurant, spa, and pool.
Construction included shoring, excavating, drywalling, tiling, installing carpet, load bearing steel stud aluminum clad vinyl windows, metal panels, EIFS and masonry work. The structure is comprised of a bi-level concrete parkade that incorporated transfer beams on the second level. The lobbies of each respective hotel are designed to accommodate public forums and events that are substantially upgraded from the Marriott standard design. We used virtual design to help determine the best building approach for this project and eliminate downtime.
During preconstruction, we brought solutions to the table such as multiple structure budget options prior to making decisions regarding design.
We also overcame multiple challenges such as communication solutions and quality management control. The project was delivered using a construction management approach.



