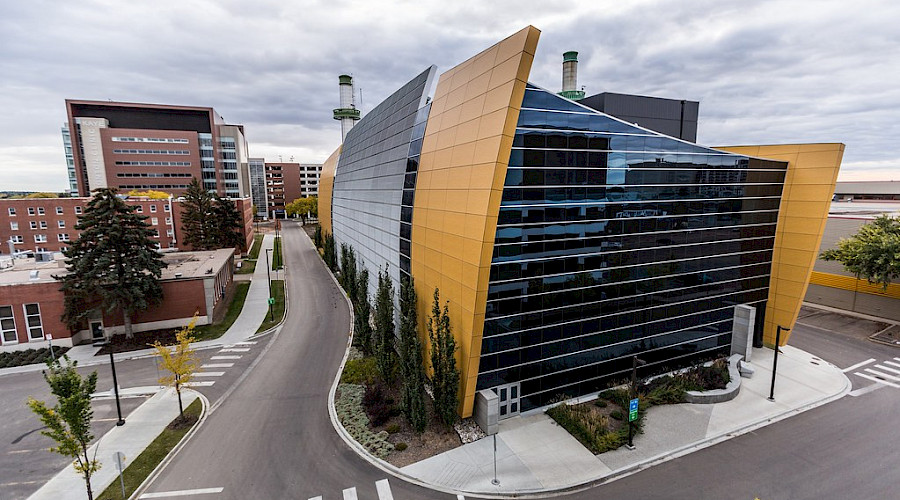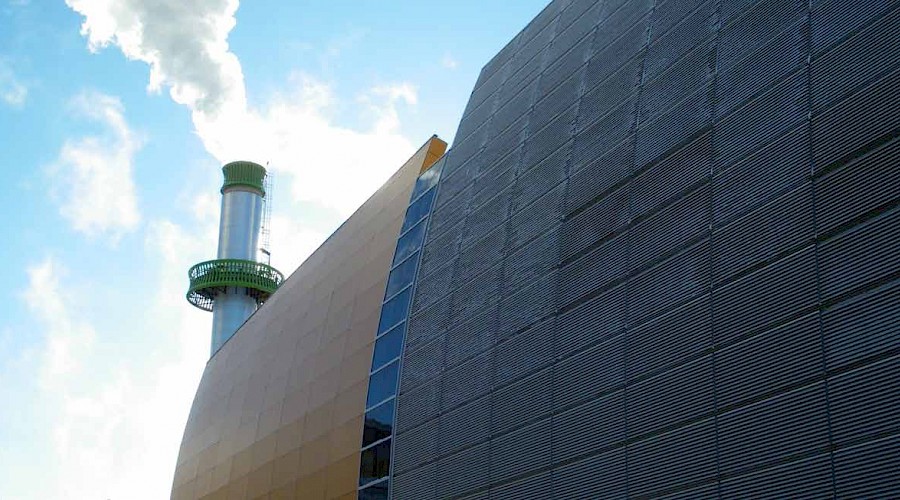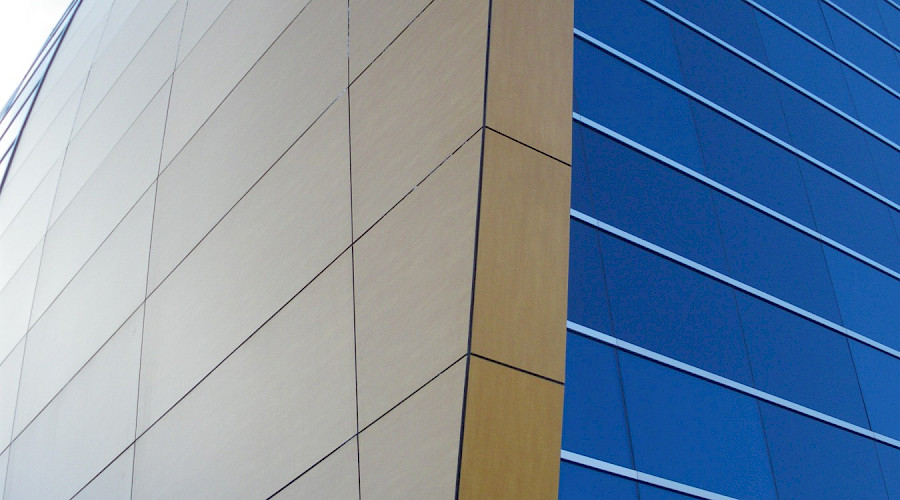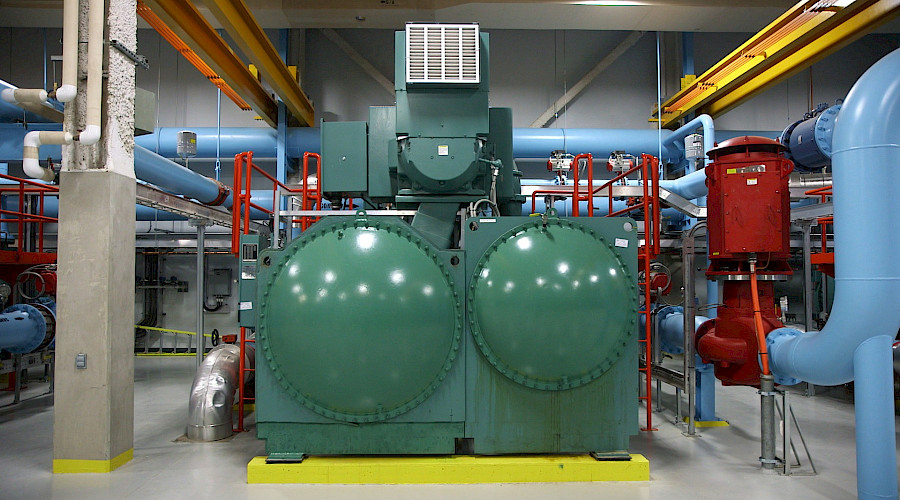This cooling plant is located directly east of the Edmonton Clinic on the University of Alberta campus. The building contains two floors and a 25-foot basement, with a 45-foot roof. The main purpose of the building is to house heavy cooling plant process equipment; however, a portion is used for light industrial fabrication and for office space. Work on the project included 32 geothermal wells reaching 70m below the ground with a ground-source heat pump, which circulates a mixture of food-grade antifreeze and water through the network of three-quarter-inch vertical piping. All of the energy required by the Cooling Plant is produced on this site and by solar photovoltaic modules.
Some of the unique features of this sustainable, LEED Gold building include various curved wall panels, two elevators, demolition of civil works, as well as an extensive shoring system due to severely limited access and laydown space. There was limited space available for the staging and storage of materials. Deliveries had to be organized to suit the availability of space and tools. When the material was no longer required it had to be removed from the site in a timely manner.
An interesting fact about this building's sustainability aspect is that to be certified for the Living Building Challenge, it must produce as much energy as it uses over one calendar year. As the winter months do not produce an abundance of solar potential, most of the energy is gathered in the summer. The system overproduces and the surplus energy is “stored” in Edmonton’s electricity grid. In the winter months, electricity is “withdrawn” from the grid when the system cannot produce enough to power the building. With our efficiency on-site despite limited space, we completed this project on time and on budget.




