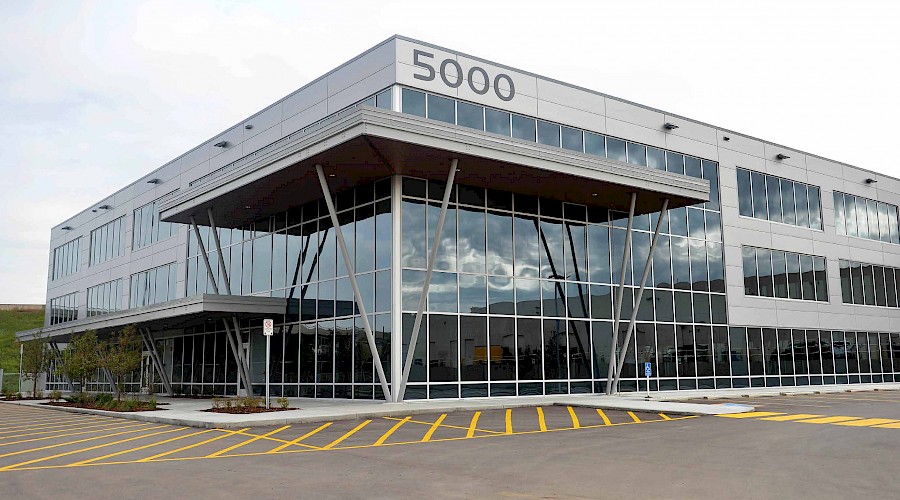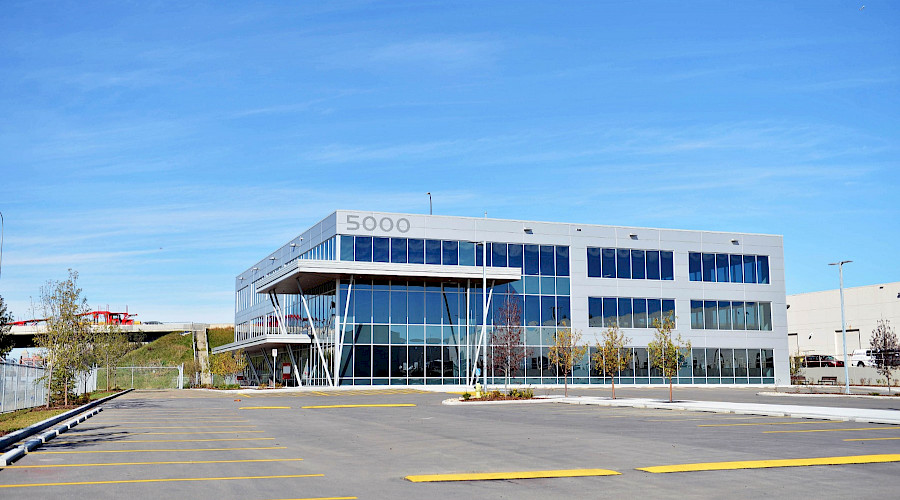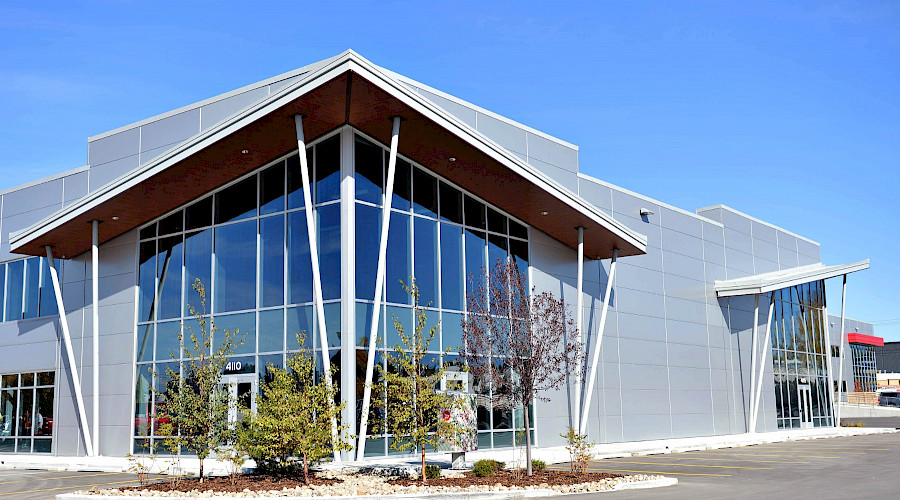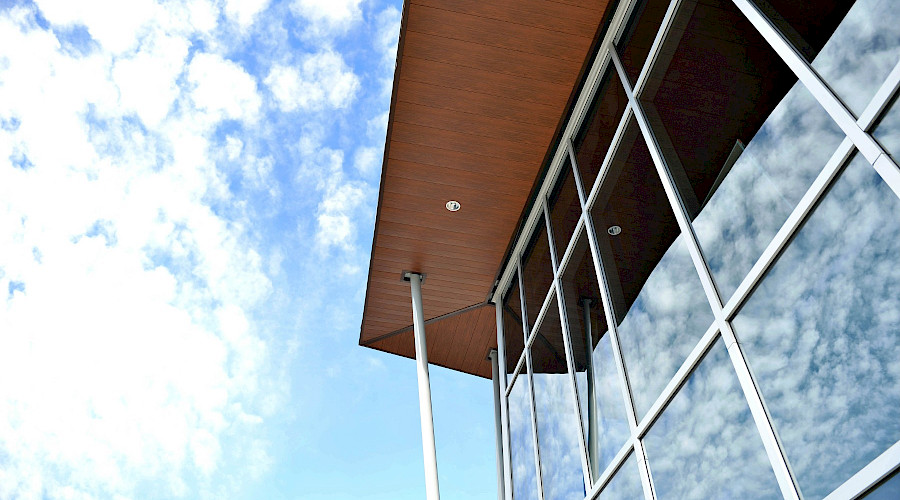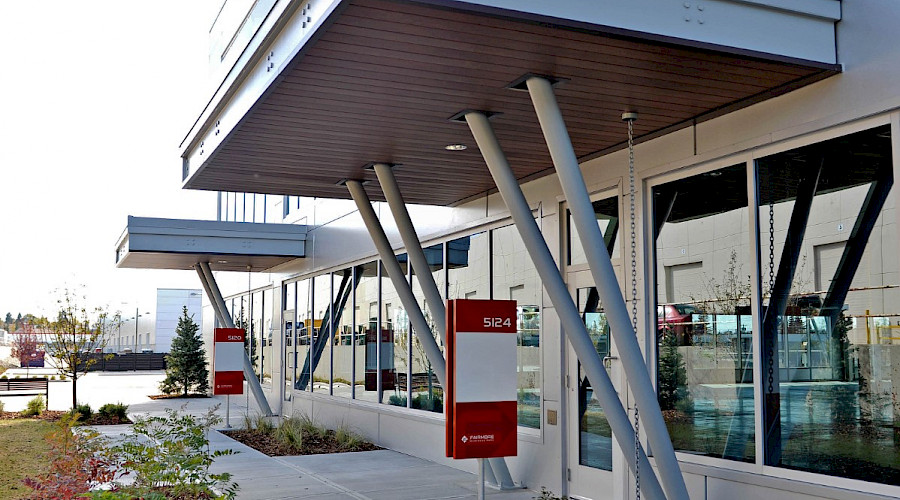This business park included the construction of three different buildings: three-storey office; a mixed use warehouse with offices; and open shop space to be used by an electrical contractor.
We ran into an unexpected challenge during the building phase. A major pile re-design was required due to unexpected soil conditions and ground water levels. But we were able to control large increase in cost and without impacting the schedule by working with the structural engineer to revise the design. Another unexpected challenge we met was last-minute design changes. Once tenants began purchasing space, they requested some changes to the design and the structure. We worked with the architect and trades to accommodate client requests in a manner least disruptive to their budget and schedule.
- What We Do
- Overview
- Advisory and Pre-Construction
- General Contracting
- Integrated Project Delivery
- Progressive Design Build
- Construction Management
- Design-Build
- How We Build
- Overview
- Virtual Design and Construction
- Sustainability
- Health and safety
- Lean Construction
- Social Procurement
- Inclusive Hiring
- Indigenous Partnerships
- Collaborative Construction
- National Special Services
- Civil Construction
- Our Projects
- Our Blog

