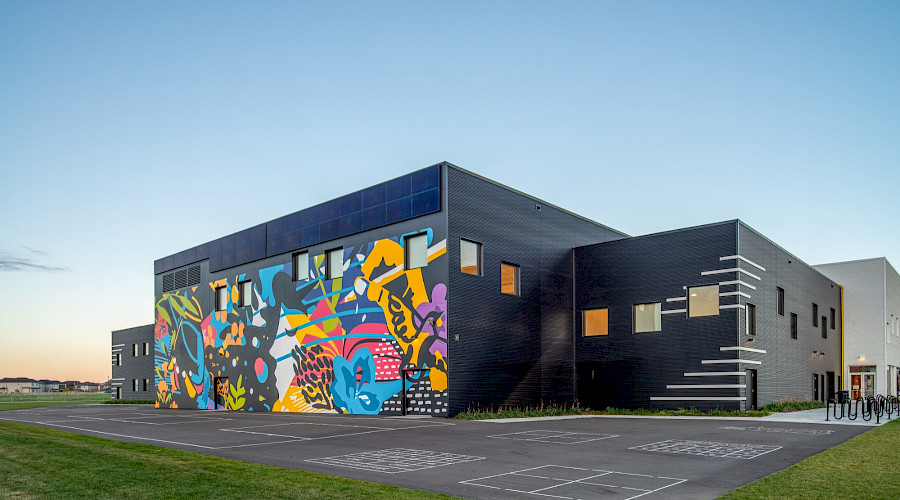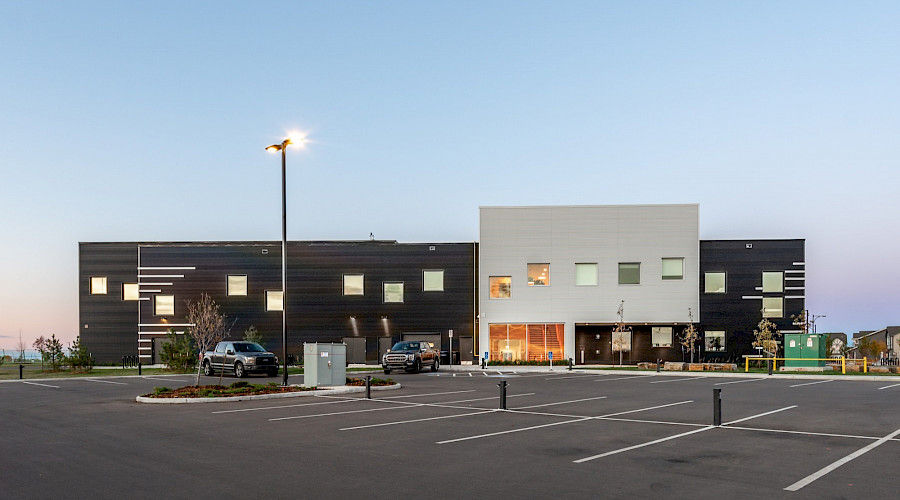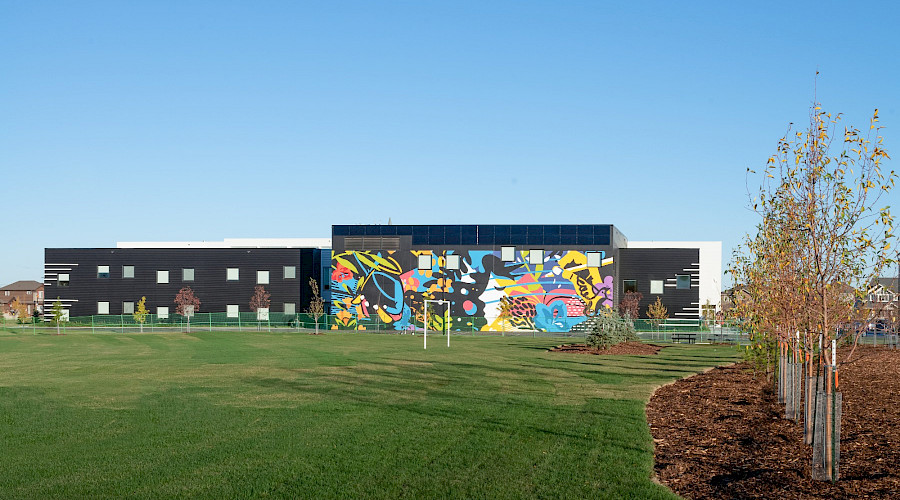The Garth Worthington K-9 School is located in the Chappelle East neighbourhood in southwest Edmonton. The project was delivered through an integrated project delivery (IPD) contract and is designed to accommodate 900 students and associated staff.
The design of the school strives to meet both the programmatic values of Edmonton Public School Board and the area requirements of the Alberta Infrastructure grant. The two-storey school provides 7,857 m2 of permanent space and is certified LEED silver.
The learning environment includes instructional areas, classrooms organized into pods, maker spaces, breakout spaces, two gymnasiums, a school commons area, presentation stairs, and three career and technology foundations spaces for art rooms, foods and a third flexible space with exterior access. The non-instructional areas include administration and staff areas, four teacher collaboration rooms, gender-neutral washrooms, dedicated staff washrooms in each teacher collaboration area, and student storage areas (cubbies and lockers).
At the project outset, the IPD team established a series of core values to assist in achieving the goals of the client and to foster a successful collaborative working environment. The project saw success in terms of schedule savings and an incorporation of wish list items back into the scope of work and within the budget. Another success was realized as the team decided to complete the gym walls with a pre-cast system, saving time, money and increasing safety.
The team experienced issues with the ground conditions on site, but were able to mitigate risks quickly through the use of co-location communication and discussions with Alberta Infrastructure and Edmonton Public Schools.



