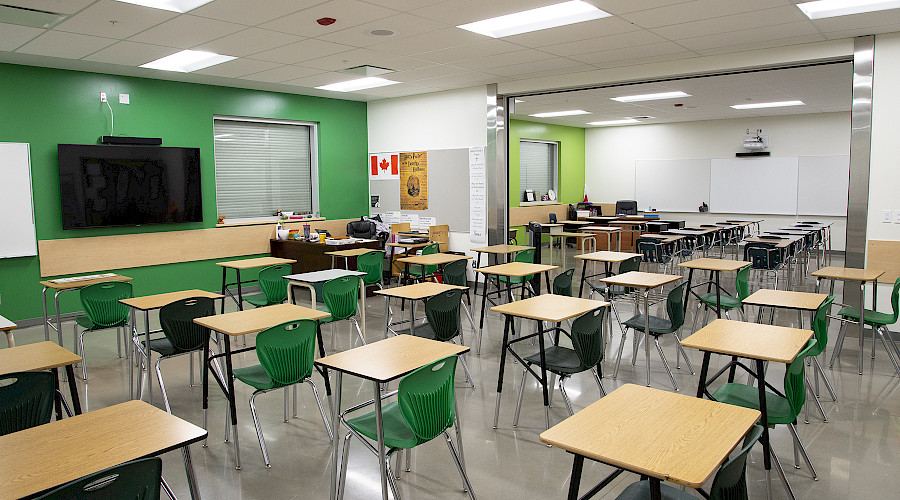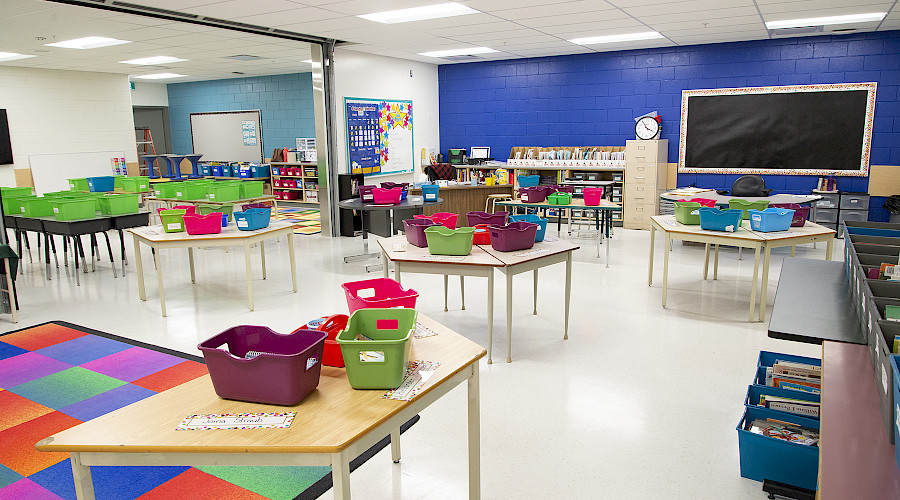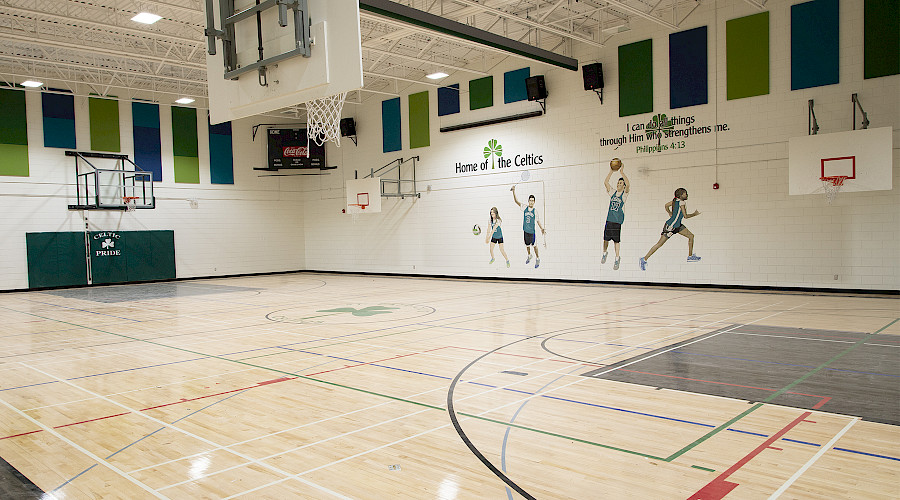Due to our previous performance and integrated project delivery (IPD) success of the St. Gregory and St. Joseph schools for the Red Deer Catholic Regional School District, the client was eager to work with us and use the same building method.
Work for St. Patrick consisted of a 48,384 sq. ft. renovation and the addition of 16,662 sq. ft. of new instructional space to be used for year-round programs. remained fully occupied and over capacity.
The school was fully occupied during construction. The site was very busy and congested with staff, students, parking lots, and parents and buses. All major truck traffic had to utilize the rear fire lane so all deliveries needed to be cleared at least a week in advance so they could plan accordingly.
Detailed project execution and safety plans were developed to section off areas where students and staff could not go. We also safe entrance and exits with sign in and sign out sheets. Hazards were reviewed on an ongoing basis and constant communication with all stakeholders was critical. To further limit distructions, we built the project in phases.
First, we built the new addition. During this phase, the project team was able to reduce the total project budget by $3.4 million. As a result, the client was able to add in 35 wish list items including many sustainable options such as solar panels and a solar tracker system.
There was a large hazardous material abatement and removal scope that added to the complexity of keeping the school open during construction. We utilized building information modelling (BIM) and virtual design to scan the ceiling space and mechanical rooms to allow for advanced planning, prefabrication and error free installation. As a result of this extensive investigation, there were only two items not identified which impacted the budget by $5,000 and the schedule by three days. This is unheard of in a renovation of this magnitude. Even with the additional scope, the project was delivered three weeks ahead of schedule.
We kept the students and staff involved in the build by taking them on tours through the construction area and teaching them about the trades and the construction industry.
The second and third phases of the project included the modernization of the south and north sides of the school. We updated the library, gymnasium, the front office and the entrance.



