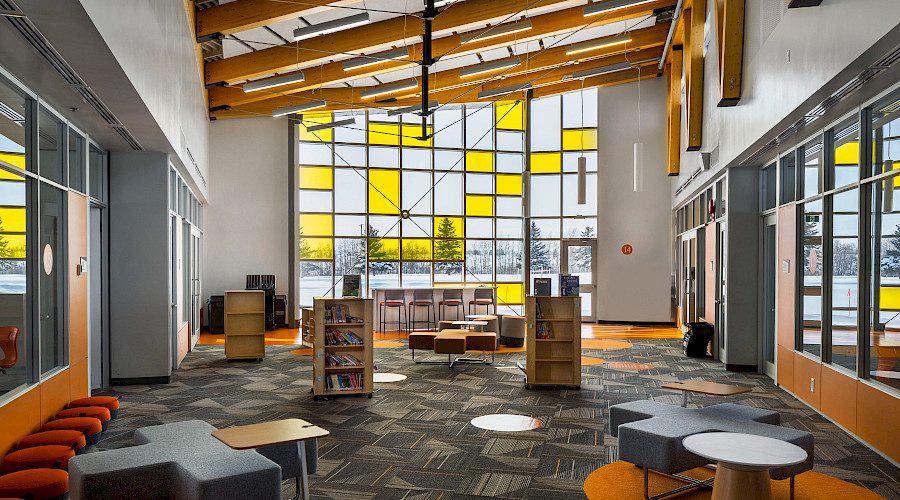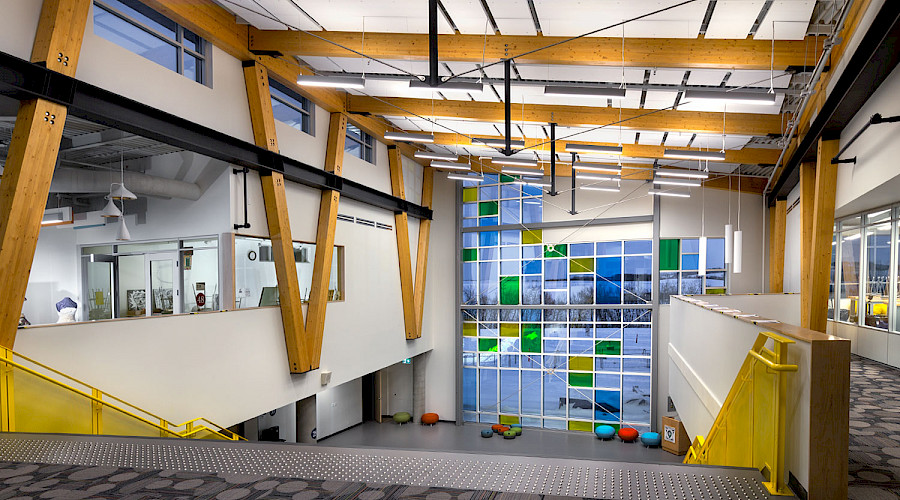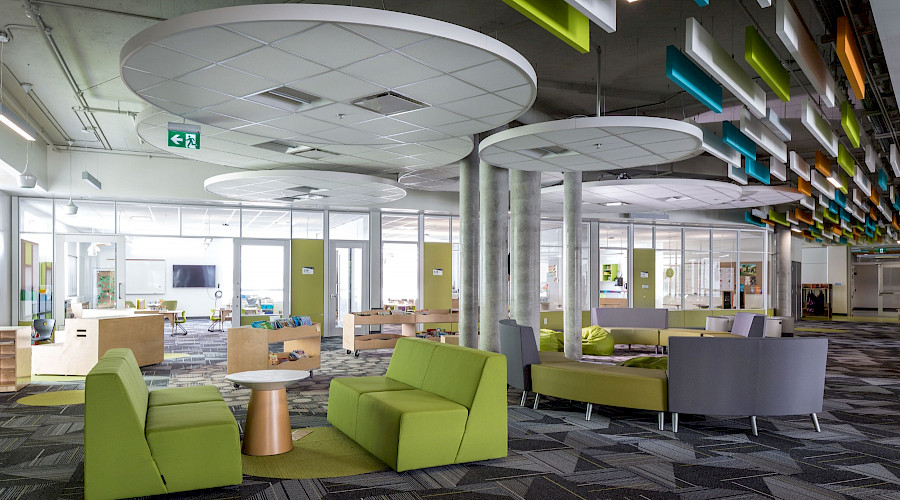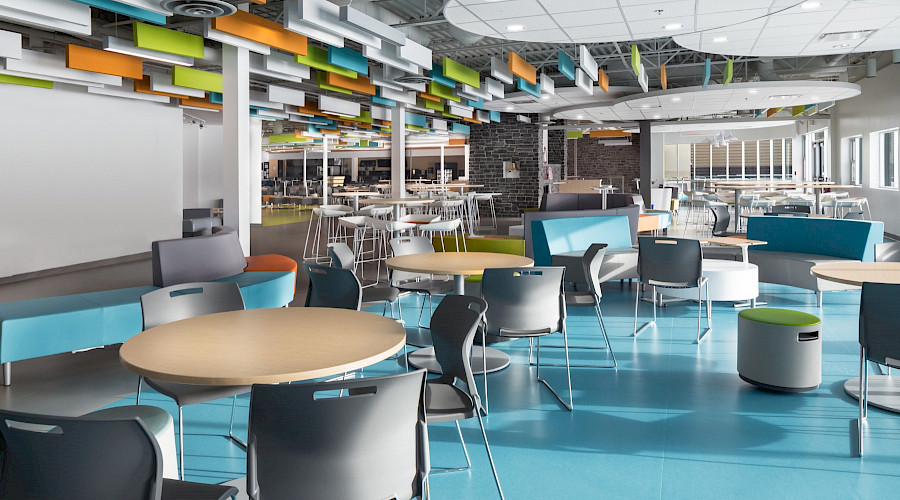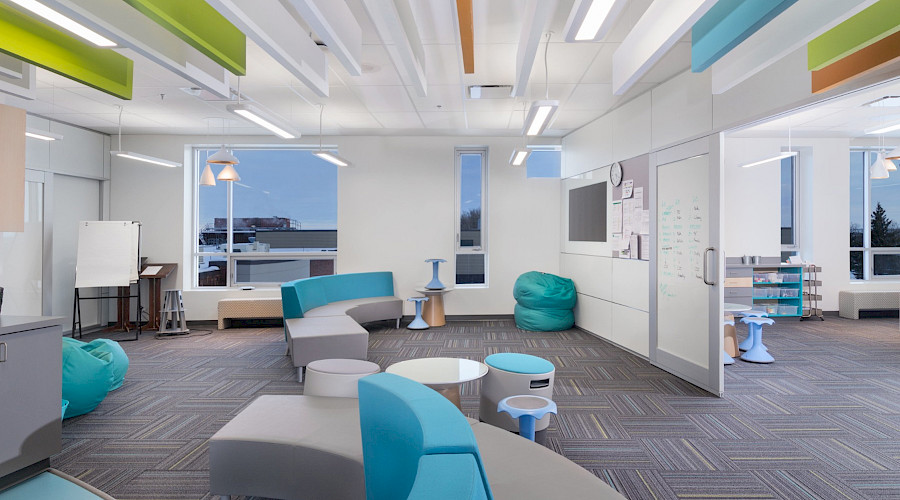After a decade of planning, Strathcona-Tweedsmuir School (STS) wanted to enhance its existing programs and introduce new ones to its students.
The 37,000 sq. ft. expansion and 15,000 sq. ft. renovation was completed as the school maintained full operating functions and consisted of the following components:
- New elementary wing
- Expanded fine and performing arts area attached to the existing facility
- Reconfiguration of the “Heart of the School” area to create a more welcoming experience
- Revised look to the parking as well as new driving lanes
- Outdoor campus reconfiguration including construction of a new courtyard and amphitheatre
The safety of staff and students was of paramount importance during all aspects of construction. Implementing pull planning, Value Alignment Sessions and a high level of collaboration enabled the team to minimize disruption to the day-to-day operation of the school and postpone certain scopes of work until after hours, weekends, or school break periods.
The project posed several additional challenges due to unforeseen site conditions and the complex nature of the design.
Excavation was delayed due to one of the rainiest Julys in Calgary’s record. Timelines were further challenged during the early days of construction due to unforeseen geotechnical conditions that required unsuitable soils below the building to be replaced with structural fill. The project team had to react quickly to keep the project moving forward, while minimizing impacts to schedule and cost. This resulted in some foundation elements having to be rapidly redesigned to accommodate.
The innovative project was featured in the December 2017 issue of Award Magazine (page 43). In the article, the structural engineer was quoted as saying, “We used pretty much every type of structural material that is available for building in North America including concrete, structural steel, masonry, and glulam construction.” The school incorporated three separate learning communities for different age groups of students each featuring a learning commons with high ceilings and exposed glulam structure. Our project manager describes the structural design of the inspiring new facilities as “perfectly marr[ying] architecturally exposed concrete and steel with the natural look of glulam wood beams.”
By maintaining clear and consistent lines of communication amongst all stakeholders throughout the duration of the project, our team was able to effectively minimize delays and successfully deliver the project.

