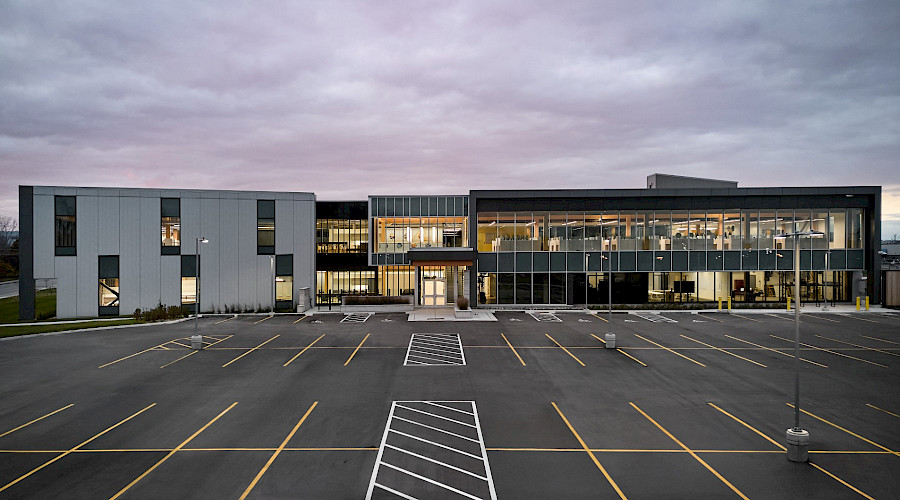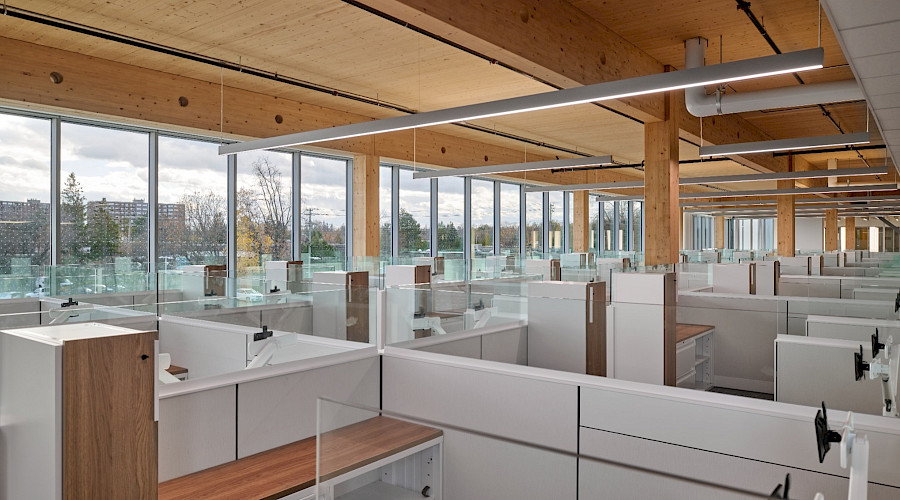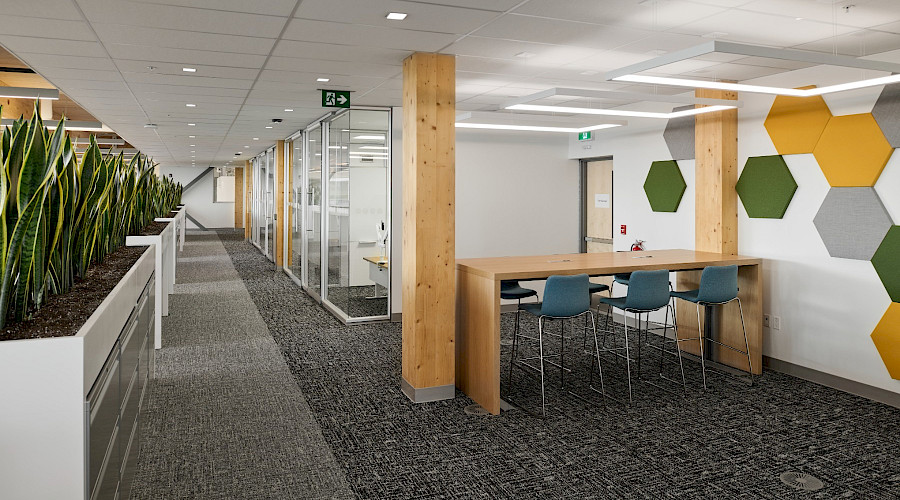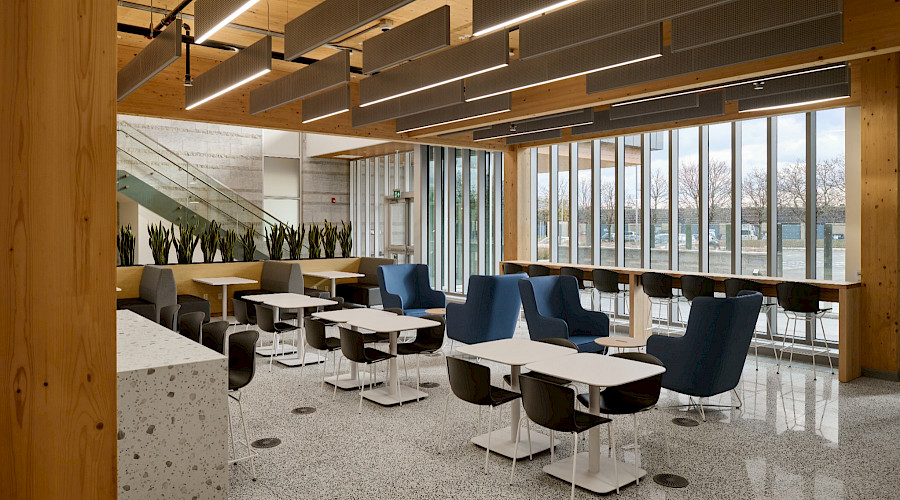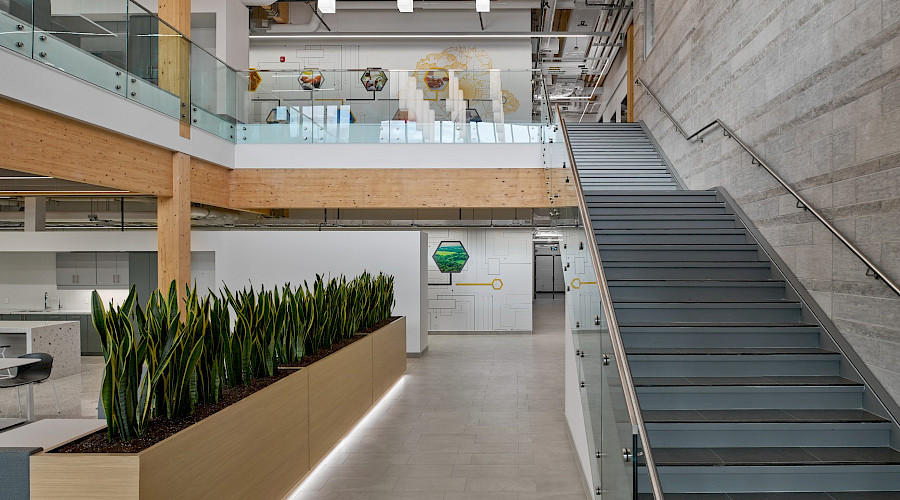In Ottawa, Ontario, our team delivered a new 55,000 sq. ft., two-storey, mass timber structure that will serve as an administration building, industrial facility, and warehouse, along with a surrounding five-acre operations yard.
This project marks a significant milestone as our first zero-carbon project, with innovative design features that include:
- A vertical open-loop geothermal heat system
- Six-pipe water-to-water heat pump system with underfloor air distribution
- A Dedicated Outdoor Air System that enhances ventilation and air quality while minimizing energy consumption
- Hybrid Hydrogen/ Natural Gas Generator
- Provisioned for solar
- LED lighting with advanced controls
- Waste water heat recovery features
We worked collaboratively both on site and in the office to track building durability and greenhouse gas reduction, balanced cost with carbon and energy efficiency, and partnered with low embodied carbon vendors and supply chains. The team members used tools like OneClick LCA to evaluate and measure the embodied carbon in produced materials, as well as sourcing from databases like Mindful Materials, EC3, and Transparency Catalogue.
Before construction began, our team, consultants, sub-trade partners, and the client gathered to hold a Land and Tree Blessing Ceremony.

