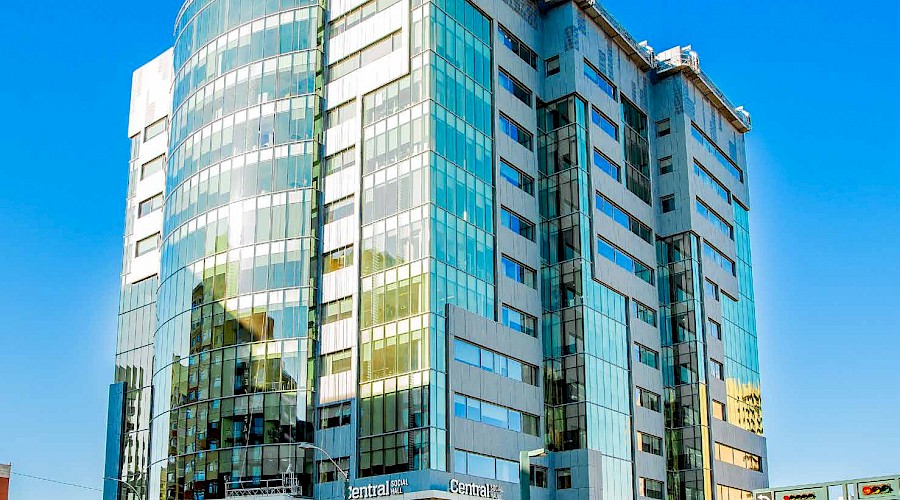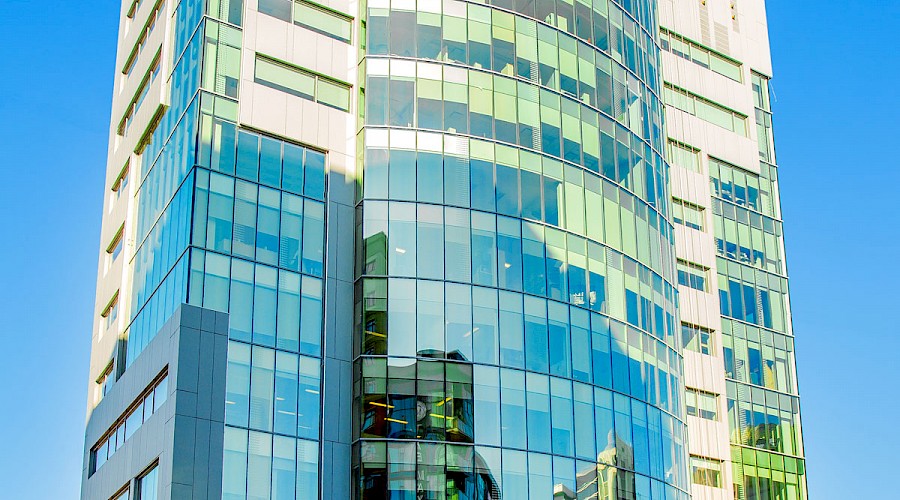This office development was completed in multiple phases by our national special services group (SSG). The initial phase entailed demolition of the interior space followed by tenant improvement renovations.
Mechanical and electrical upgrades were also completed and various improvements were made to tenant spaces throughout the building. Other work included construction of new arch panels, upgrading the insulation, and connecting a new electrical distribution. There was also new sustainable development additions such as natural-gas-fired cogeneration plant to target LEED environmental standards. The final effort included the creation of a west facing patio with seating for 115 people.
As this was an occupied building in a busy section of downtown Edmonton, many challenges arose during this project’s construction. Access to site was limited and the space was tight to work within. With extensive communication and a strict schedule, we were able to overcome these challenges.
Communication with occupants of the building prepared them for the renovation process. Work was completed on evenings and weekends when needed to alleviate any disruption to tenants. This project was completed through a construction management delivery method.


