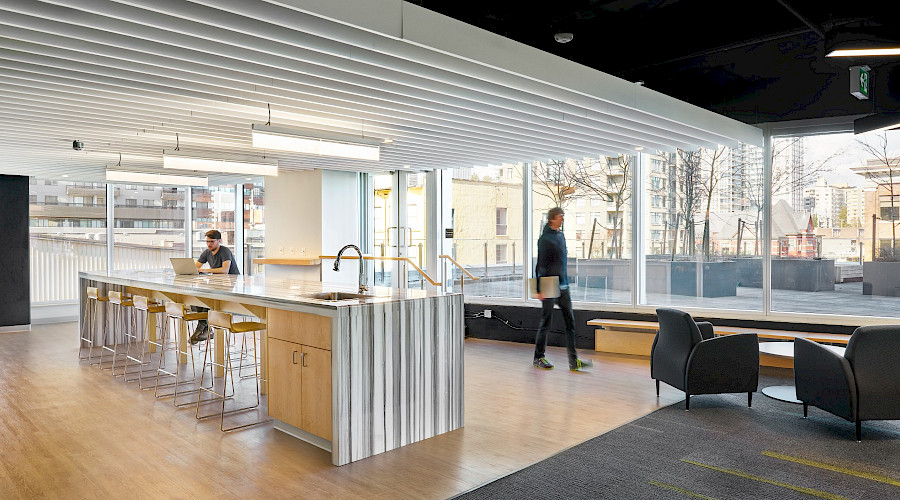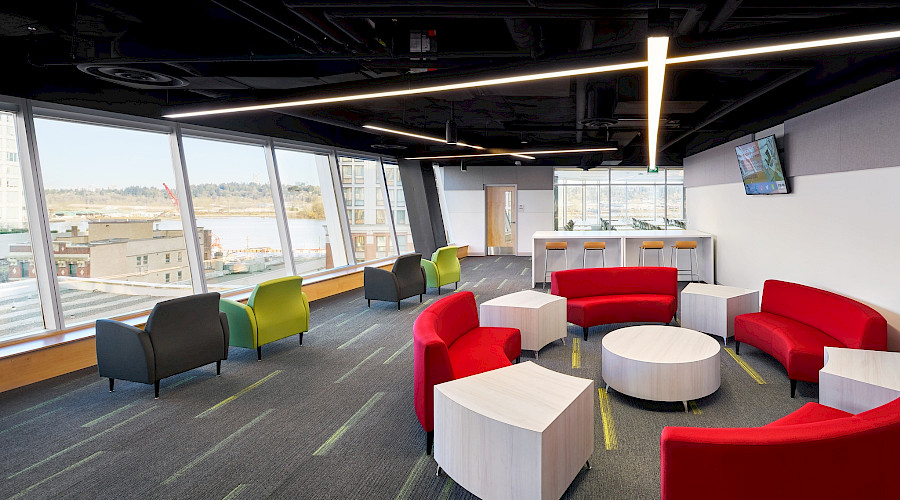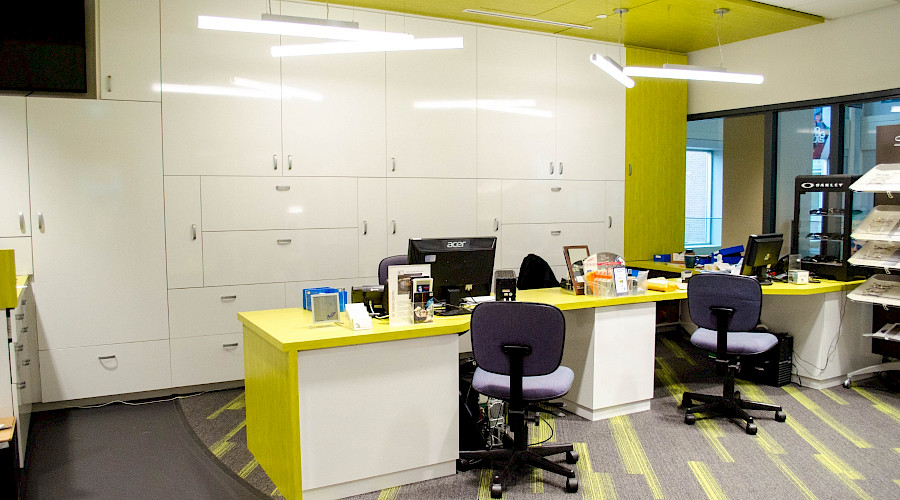This fast-tracked project involved retrofitting four floors above the fully occupied Anvil Centre. The scope of work included interior renovations; selective demolition; and the addition of classrooms; high-technology simulation labs; office and student study space; collaborative breakout and meeting rooms; student lounge areas; and fexible meeting and study space.
We were responsible for ensuring the project was held to a tight schedule in order to have the space fully operational in time for the first day of school. Our team identifed where certain materials and items were required and if alternatives would be necessary. A submittal log was created and became the team’s contractual obligation outlining the overall duration, milestones and sequence of work.
We encountered and mitigated several challenges on site including the installation of a new server room HVAC system. Part way through the project, it was discovered that the specifed unit was too large to fit into the freight elevator. True to our “see things differently” motto, our team devised an economical alternative that included removing curtain wall glazing and crane-lifting the unit through the facade. This option saved the owner additional costs and kept the project on schedule.
Secondly, when it came time to relocate the fan coil units, our team noticed that two of the units didn't need to be relocated - this resulted in an additional $70,000 of saving for the college.
This construction management project achieved all deadlines on a very tight schedule and was delivered to a highly satisfied client.



