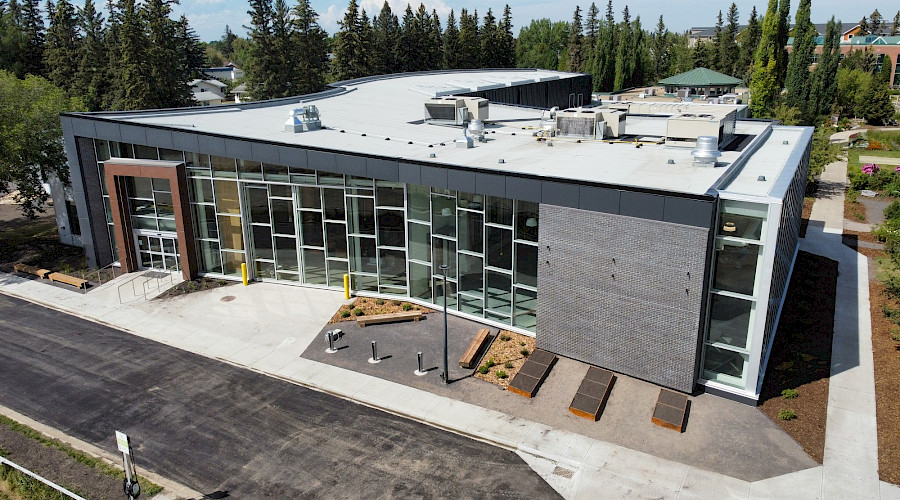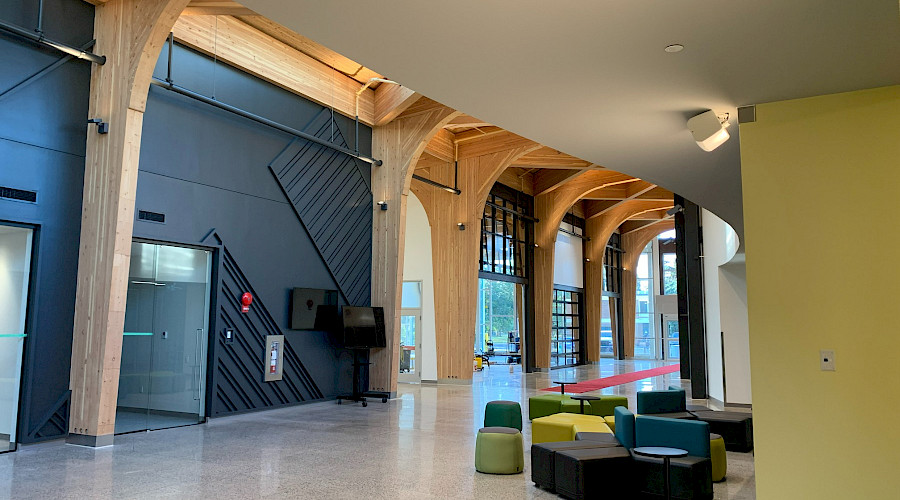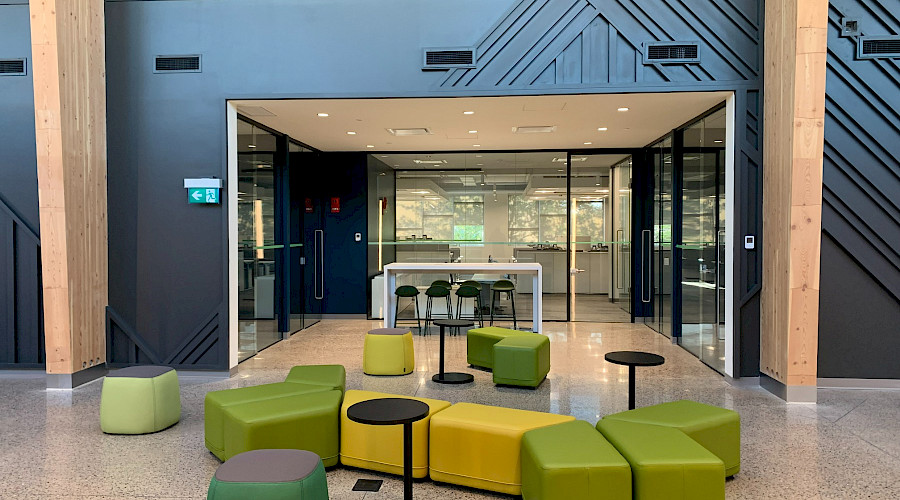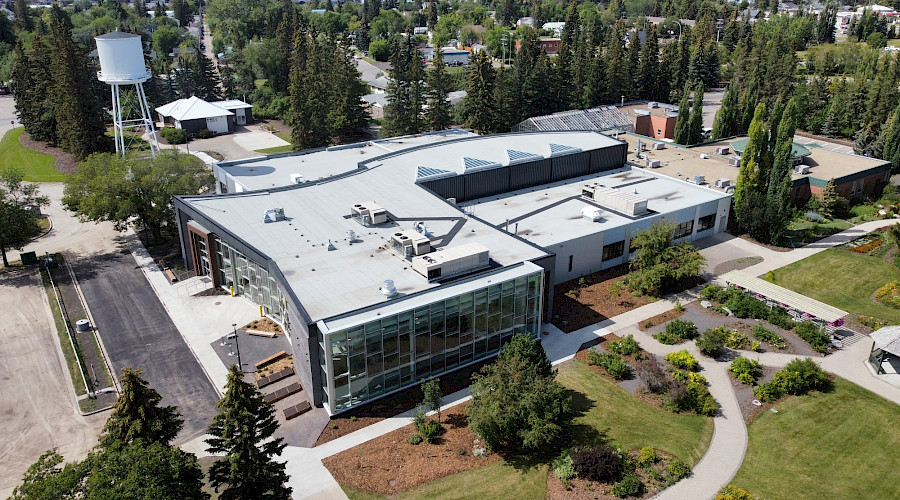This project included the addition of a new agriculture and technology hub to the existing James Murray Building at Olds College.
The updated space - which includes glulam laminated timber and a self-performed curved concrete shear wall - provides state-of-the-art facilities for students and researchers. Features include common amenity areas, learning labs, lecture halls, seminar rooms, maker spaces, offices and meeting rooms. Exterior components of the building envelope have also be upgraded.
During the preconstruction phase of the project, our team worked with the client, trade partners, and consultants to align on project goals, and accountabilities, to come up with innovative solutions that will benefit everyone.
Virtual design and building information modeling (BIM) were used for clash detection on this project. This helped our team confirm the efficiency of the design and make changes before starting the build. This helped us save time and resources.




