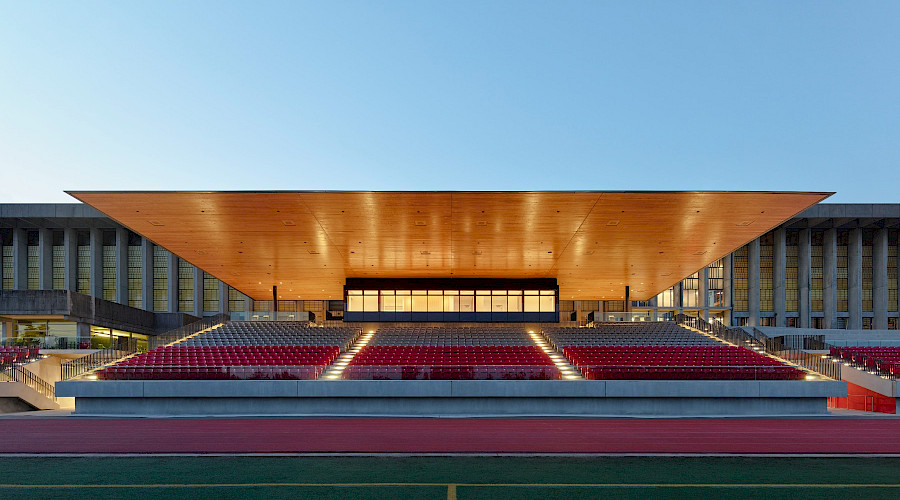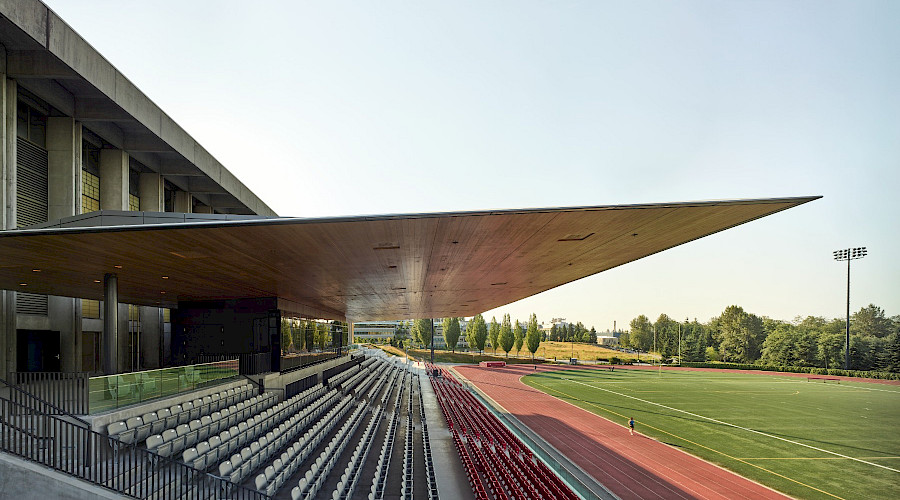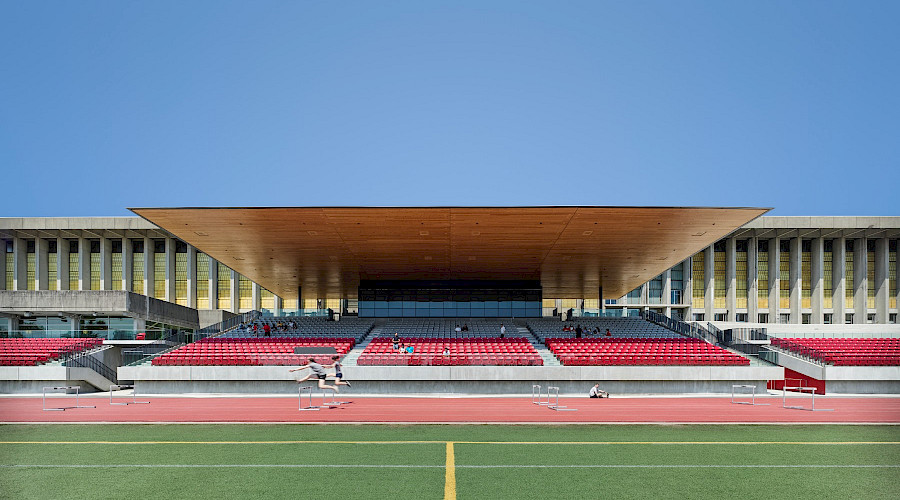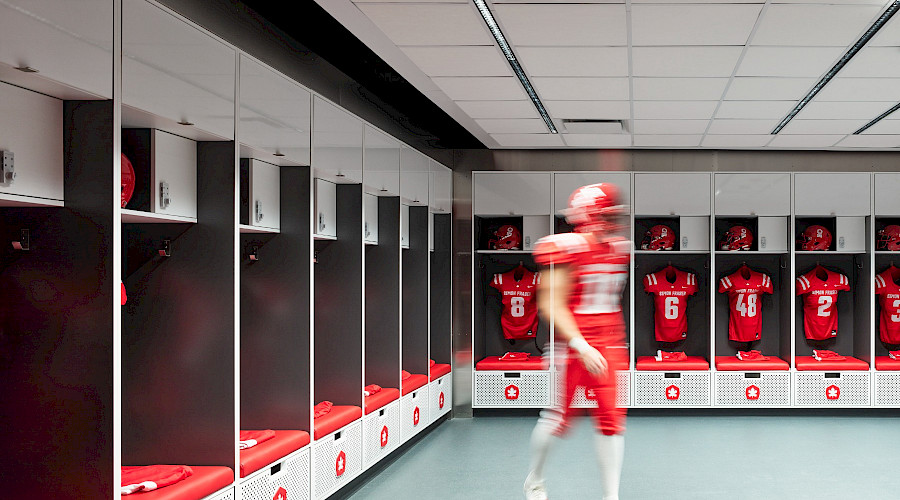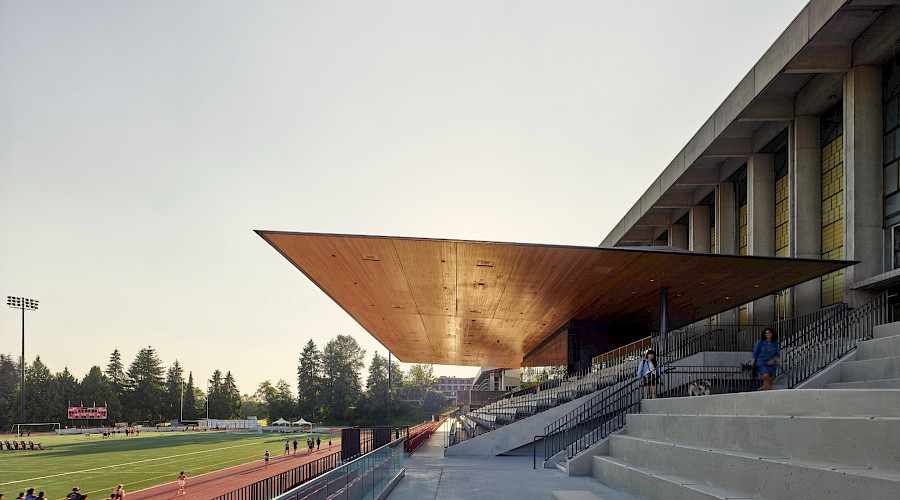This construction management project includes updates to 1,800 seats; the addition of a canopy over a portion of the seats; washroom facilities; a press box; landscaping including ramps; and ancillary work necessary to support the construction of the new stadium facilities. This project also consists of the installation of a cross laminated timber (CLT) roof canopy, above the spectator bleachers complete with a stained finish underneath. This roof canopy was designed in detail, the precise slope of the canopy was built to ensure that viewers could see the entire kick of a football during a game without being obstructed.
Connecting a stadium between an active sports complex and an active track field required constant communication with the client. The surrounding buildings and public continued to be used regularly and remained operational during construction. The limited access and laydown area on site was challenging; however, the implementation of Lean construction principles - such as Just-In-Time deliveries - helped the team resolve the lack of laydown space. Additionally, some work was completed outside of regular working hours, and restrictions on noisy or disruptive work during some hours of the day were in place. Construction took place during active games, to allow for less disturbance the team silenced and stopped construction during key moments and announcements.
Using building information modelling (BIM) during the testing stage, helped us discover mechanical, electrical and plumbing system interferences. The model revealed fire protection piping running into ductwork. And, the shaft opening was not big enough to accommodate all HVAC system and the fire protection systems. The cable tray was 300 wide and the shaft opening was 310 wide. This shaft opening is critical as it allows the system to pass through without obstructing the passage to the stadium seating. Bringing this issue to attention so early in the design stage, provided the team with ample time to come up with a solution to fit the mechanical, electrical, and plumbing aspects within the shaft.
BIM was also used to scan the stadium roof was scanned and expedite the ACM panel fabrication.
In order to ensure the safety of the building occupants and the general public, our team conducted a thorough site safety analysis and implemented a project execution and site safety plan. This included appropriate delineation of the work area, hoarding, site security, carefully planned shutdowns and a detailed communication plan with facility personnel. During construction, a temporary stair set was even completed to allow for easier access to the field for all users.
The upgraded stadium will enhance the student experience, providing a facility to host concerts or other events, provide a space for student orientation, accommodate large-scale tournaments, and recreational events, and serve as outdoor leisure seating for the campus community.
Watch our project video:
Photography by Andrew Latreile

