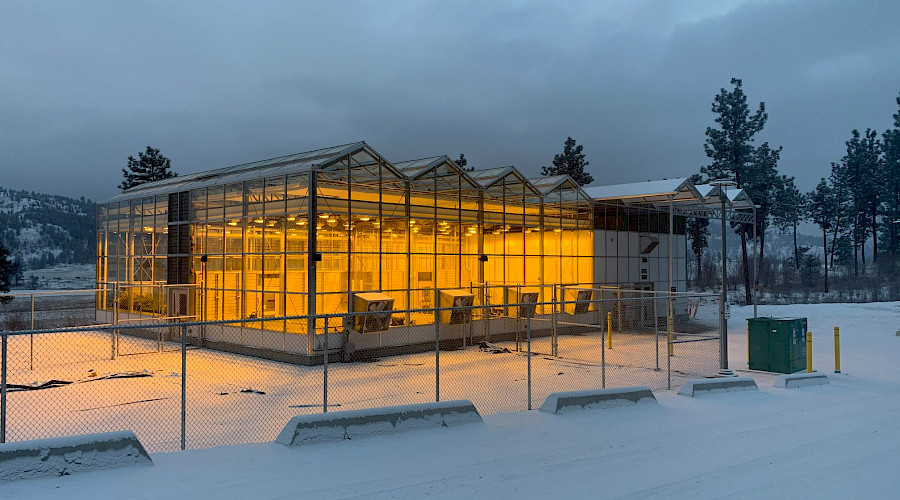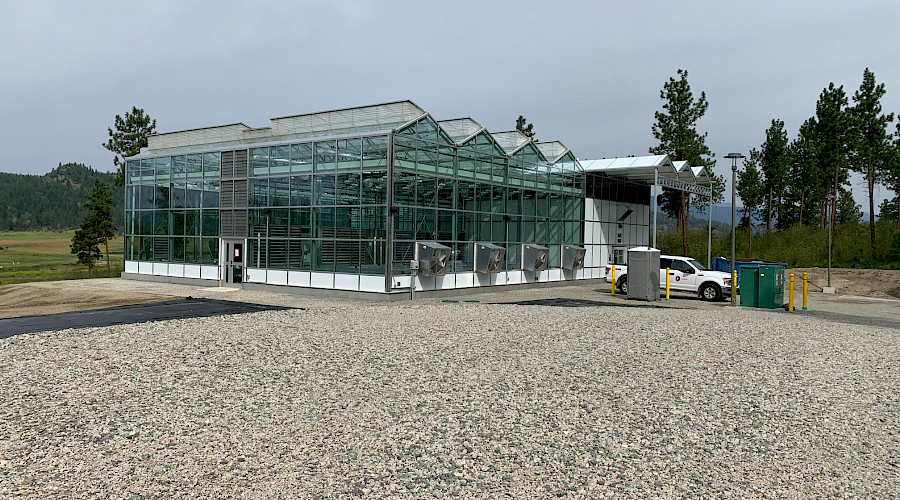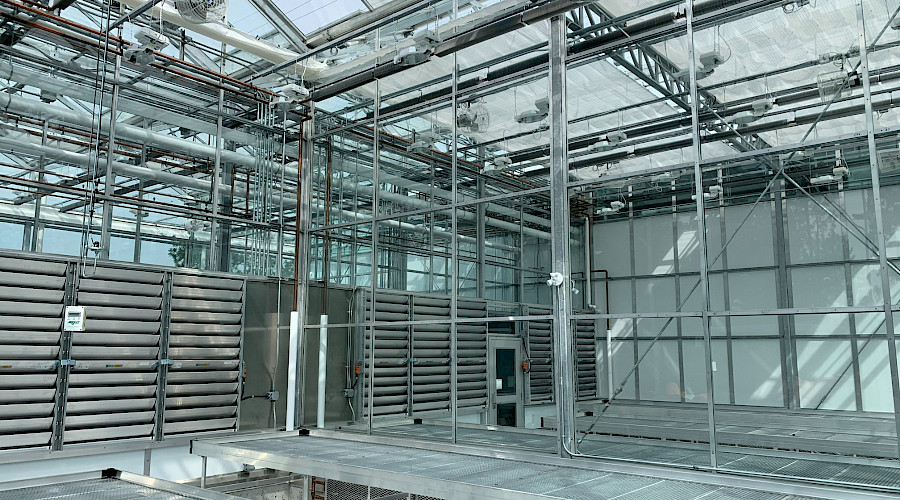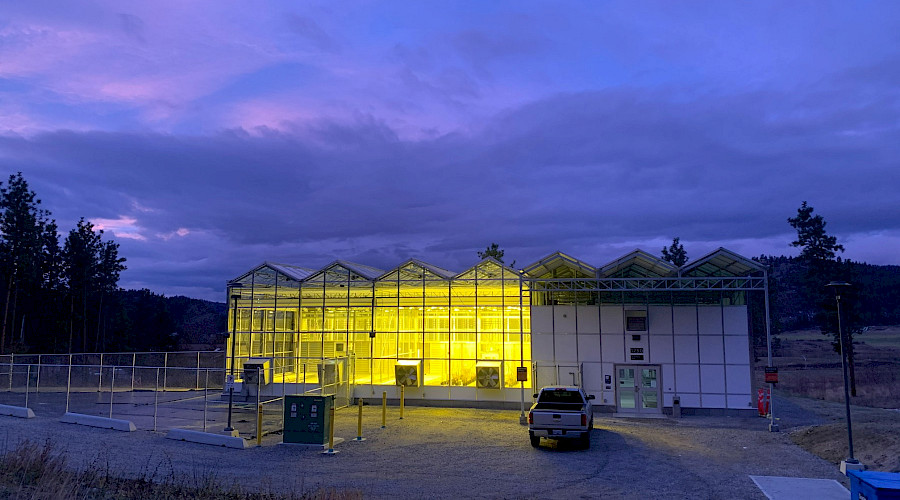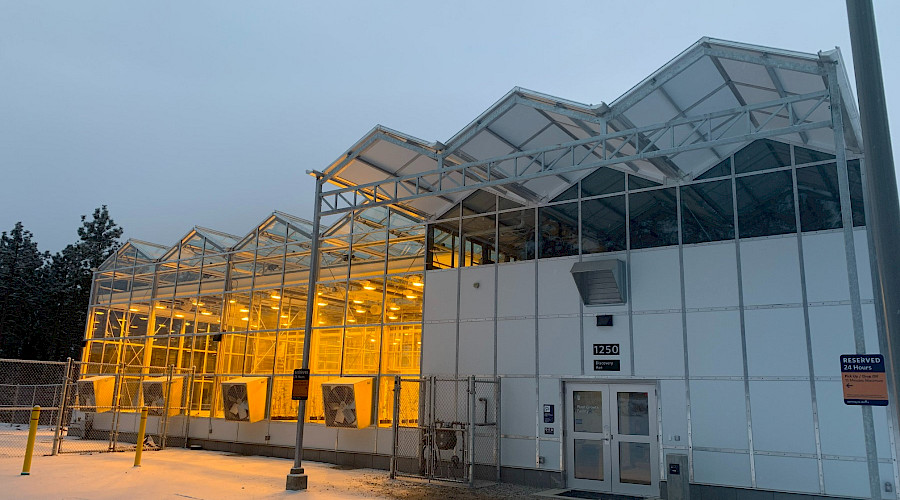Drawing on our general contracting and pre-fabrication expertise, we constructed this structural steel greenhouse which includes 3,100 sq. ft. of indoor climate controlled research growing space (glasshouse); 1,900 sq. ft. of indoor research support space (head house); a fenced outdoor growing area; access drive to the site; and site services.
The building is located west of UBC's Upper Campus Health Building, and provides researchers with plant care and growth space. The greenhouse is actually the new home of 12 researchers. They provide the lead on investigating pure and applied projects, plant adaptation to climate change, interactions with benificial and pathogenic microbes, and obtain useful new chemicals from the plants. These projects have direct applications in the Okanagan and interior BC food and agro-forestry sectors. This facility specifically facilitates agricultural research for a variety of crops.
This project included a design-build of the research greenhouse which first needed to be procured. This was followed by the design finalization of the base building around it. We faced several challenges which required collaboration among the consultant, client, research team, and construction team.
The largest hurdle was the COVID-19 pandemic. It greatly affected our schedule and maneuvering around the site. We had trades from Ontario, Alberta, and BC working in close proximity. To comply with COVID measures, we set-up work area zones, separate washrooms for trades from each province, and a 14-day on, 7-day off rotation for Ontario trades to limit the cross-province exposure.
We also faced material delays because the majority of our glass and high-output lighting was shipped from China during the lockdown. Early procurement, constant communication with Canadian customs, and a little bit of luck resulted in only a one week delay.
In addition, we dealt with several regulatory hurdles. The project required a review and approval from Transport Canada and NavCanada due to proximity to Kelowna's airport. It also required 3 SRW agreements because the utilities crossed multiple properties. We also had strict restrictions from the ALC because the site was on agricultural land, and needed a GEID easement agreement.
The University Project Services team did a great job managing the regulations and approvals to make sure the project was able to proceed as planned. Chandos worked alongside the campus services team, planners and researchers to develop parameters based on collective needs and budgets.
The greenhouse portion was procured through a modified design-build subcontract with JGS Ltd. from Ontario. JGS was selected through a competitive proposal, and although they were above the original budget, their product was the only suitable one for this project. Once the greenhouse vendor was selected, budget cuts were required in several other areas to allow the project to proceed. Chandos worked closely with the project team to find suitable scope reductions that would not affect the function of the building, or effectiveness for the researchers.
Through the subcontractor tender process, Chandos was able to build a large design contingency for the client. Excellent design coordination resulted in very few change orders, and the project ultimately came in well below the maximum budget, allowing the client to re-introduce some of the previously removed items.
We are proud that this project was completed ahead of schedule and under budget, all while maneuvering the early stages of the COVID-19 pandemic.

