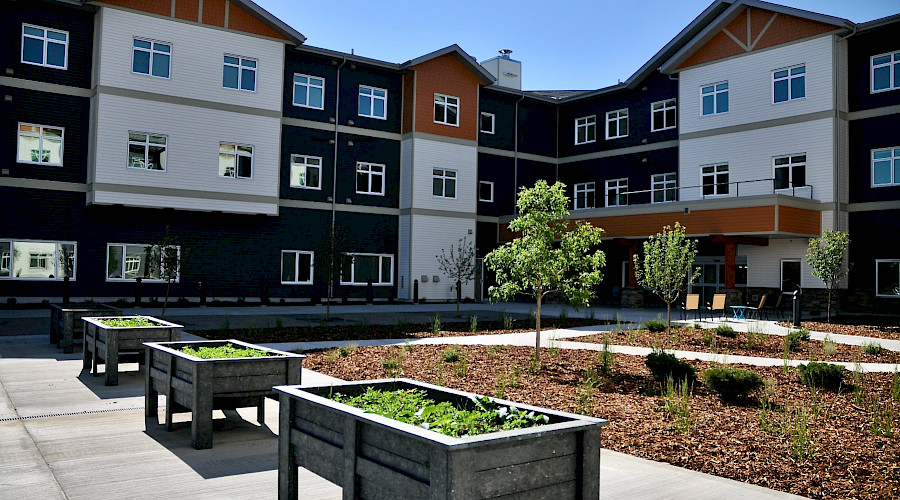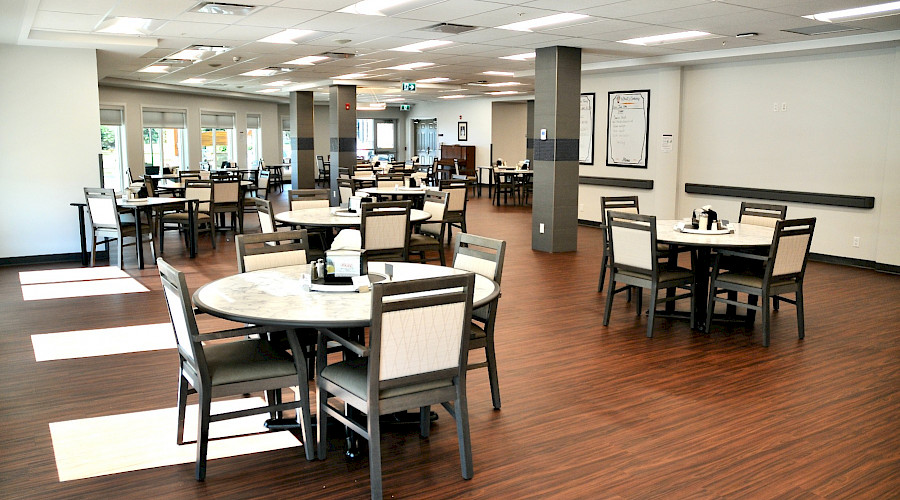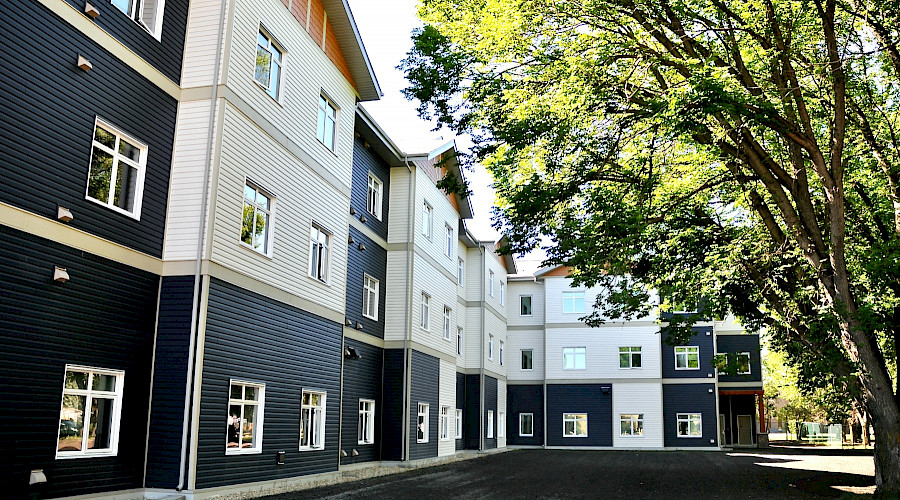This design-build project started off with a values alignment session involving collaboration of key stakeholders. Through this process, it was determined that the initial design parameters would not meet the intended use and lifecycle of the building. The quantity of the overall units could not be reduced but that self-contained suites could be accommodated. This required a significant increase in the overall size of the suites and the project to a square foot design that had never been accomplished previously.
To meet this criteria, the selection of appropriate trade partners was critical. And, they needed to be involved at the start of design. Key trade partners were interviewed by the stakeholder team and chosen through a best value approach which had been determined by the team. This ensured that the partners chosen would complement the vision and values of the project in addition to having the required experience and competency.
With this, the project design team was able to move forward with real-time budgeting as design improvements and alternates were tabled until success was achieved (15 renditions later).
This project, spanning over 90,000 sq. ft. features 90 self-contained suites, and indoor and outdoor amenity spaces, including: a courtyard with planters; covered main floor patios; a dining room; multimedia rooms; a hair salon; a library and work centers; commercial laundry; and a commercial kitchen. The design gives all residents the flexibility and independence they value most when living in such a facility.
As a result of key individuals alignment early in the design process, the ability to select the right consulting and trade partners, and excellent ongoing feedback from the client, the cohesiveness and culture of the entire team completing the project has been outstanding.
LESSONS LEARNED:
1. All key stakeholders were engaged in a values alignment session which determined that the initial design parameters had to be updated.
2. Real time budgeting continued with every iteration. (15 renditions were worked through.)
3. Procurement scheduling with attention to long lead items was critical.
4. On site prefabrication of wall panels reduced building site congestion; and enhanced quality and schedule.
5. Use of precast for the basement mechanical complex, firewall and elevator shafts improved the schedule, reduced winter costs, and provided a better final product.
6. We followed a full recycle and waste diversion plan.
7. We conducted an extensive geotechnical site investigation to plan for assessment excavation and required shoring.



