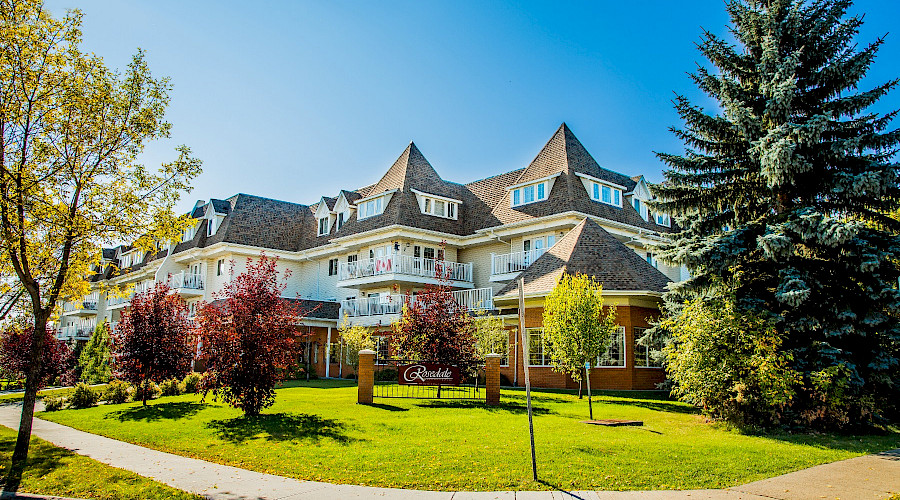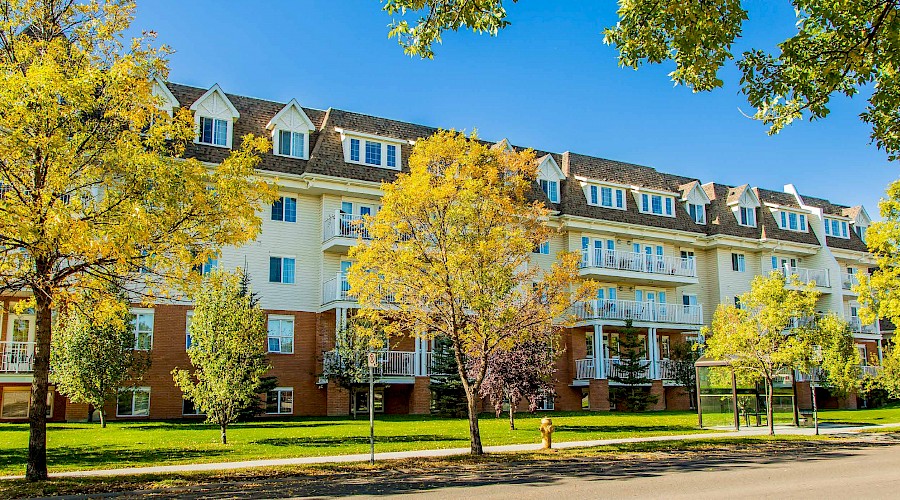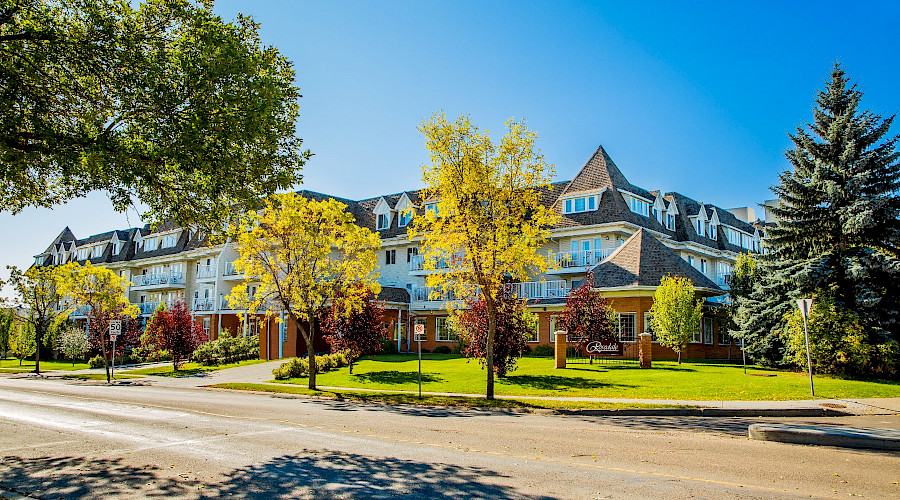This construction management project included the build of an additional space to an existing seniors care facility. The addition was six stories, and included 78 living units and an underground parkade.
The building utilized a cast in place concrete structure for the parkade with a load bearing steel stud system above grade for non-combustibility. The link connection from the addition to the existing facility straddled a Utility Right of Way that accommodates a major water main to the municipality. Therefore, special attention was paid during the link design to meet city requirements, as well as during construction to ensure that the water main was not disturbed.
A challenge faced on site included the tight area in the occupied building and providing a connection to the new structure. With careful planning, collaboration, and continuous communication, the comfort and safety of the residents and staff was maintained and the site was kept clear of clutter and obstructions.



