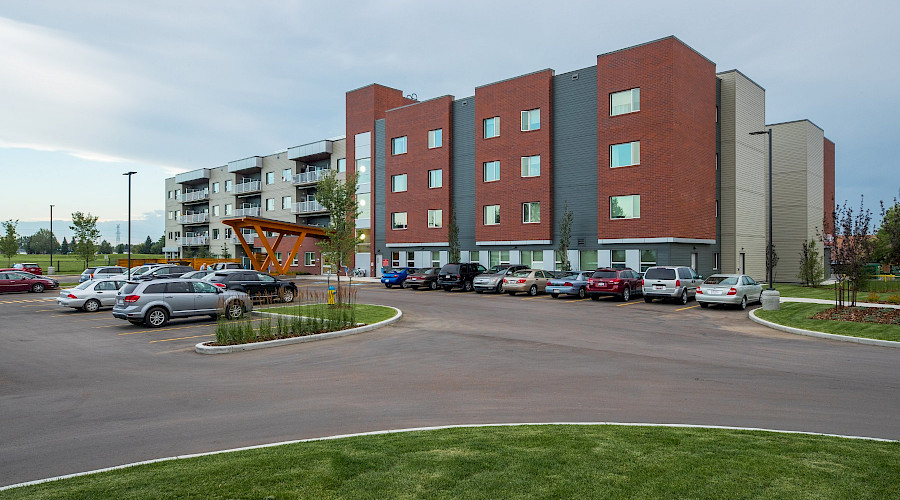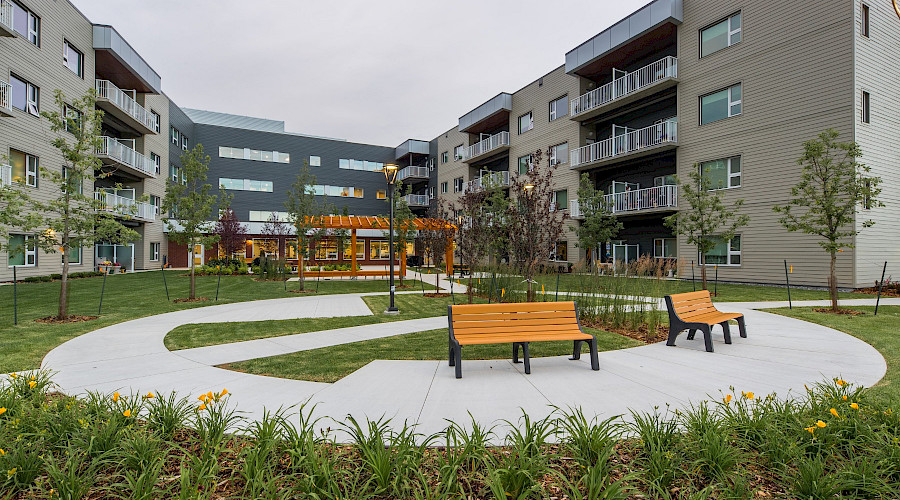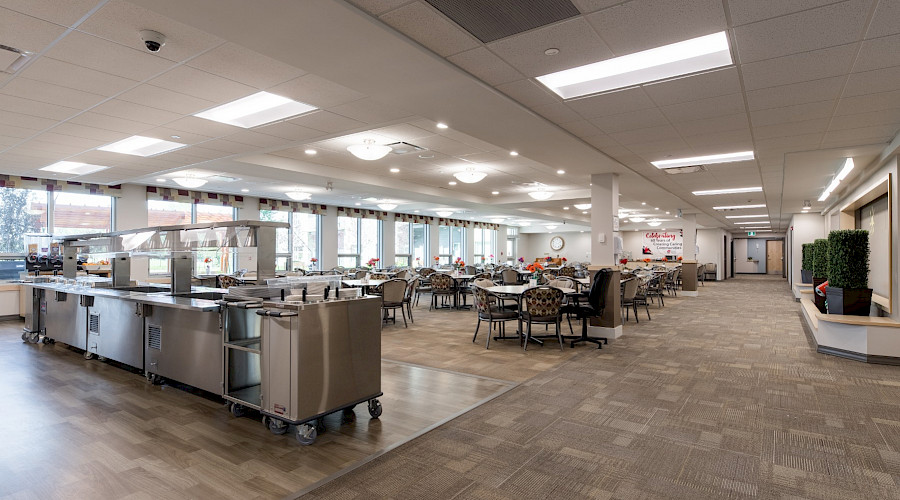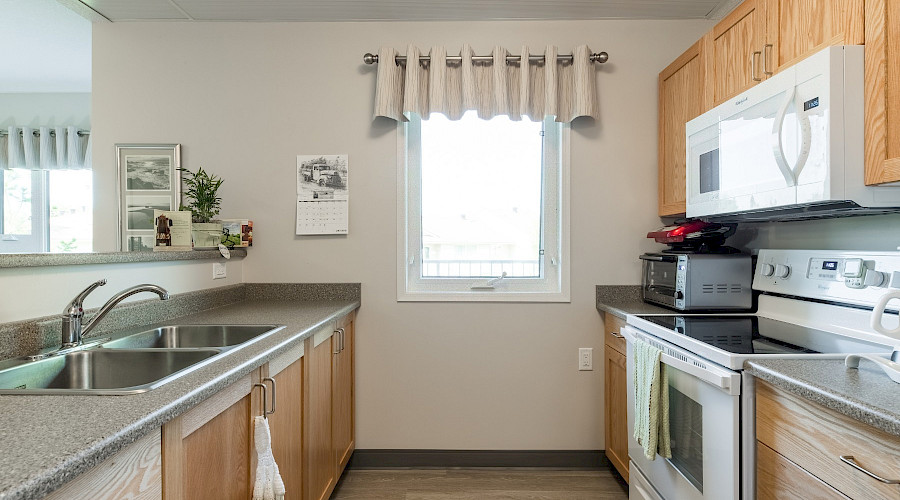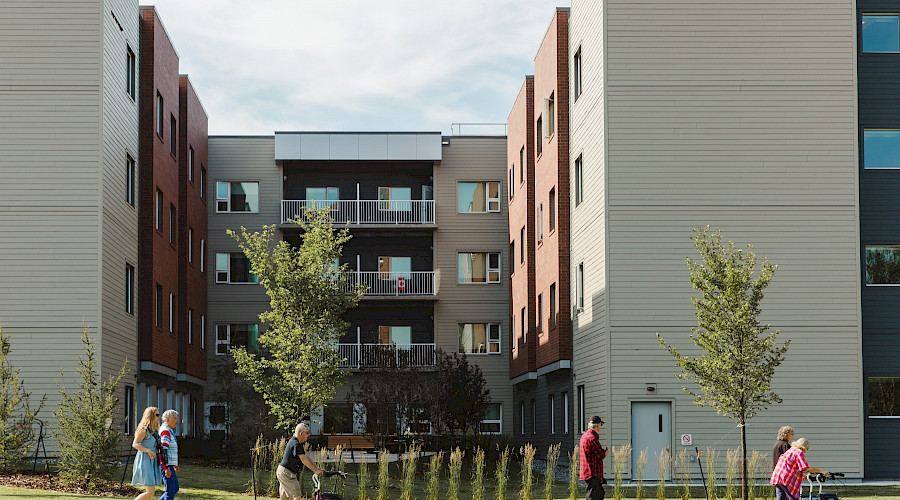This seniors living facility was completed using integrated project delivery (IPD). It included 158 units with balconies; a parking garage; two courtyards; a communal greenhouse; amenities such as a salon, an exercise facility, a theatre room, a commercial kitchen, a dining area, and a multi-faith room. New sustainable technologies such as LED lighting and a Combined Heating and Power (CHP) units were installed to reduce Sakaw Terrace’s carbon footprint without compromising on the quality of living offered by the building.
Chandos was motivated to undertake this project because we recognized the immeasurable value it would have on the surrounding community. We wanted to be a part of an important initiative that would provide affordable and independent living environments for seniors.
During this project, there were multiple strategies implemented that created cost savings and improved the overall quality and schedule of the project, such as:
- the structural model was transported into Revit (a virtual design/building information modelling software) in order to complete the design
- the mechanical and electrical elements were modeled and checked for clashes
- the team was able to eliminate several hundred feet of joists per floor which resulted in eliminating the need for increased thickness of q-deck for the hallways
- during preconstruction, Target Value Design (TVD) was used to establish immediate feedback on budget, schedule, and quality to inform the development of their design decisions in real-time
- alternate HVAC ducting, electrical racking, and structural beam and joist configurations were analyzed and discussed through collaborative meetings
Read more about this project in our case study.

