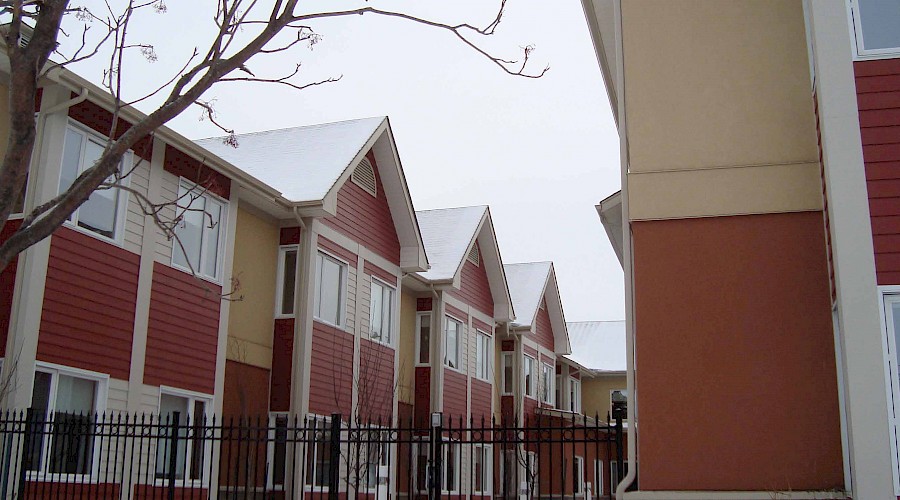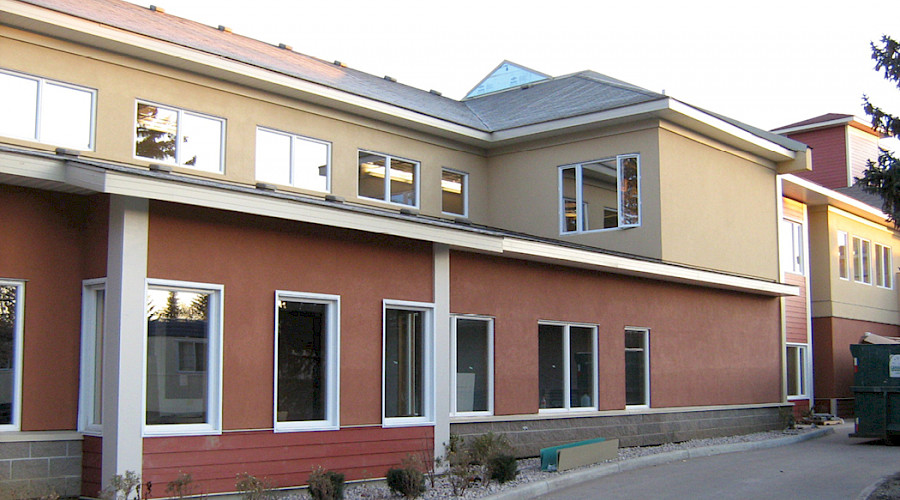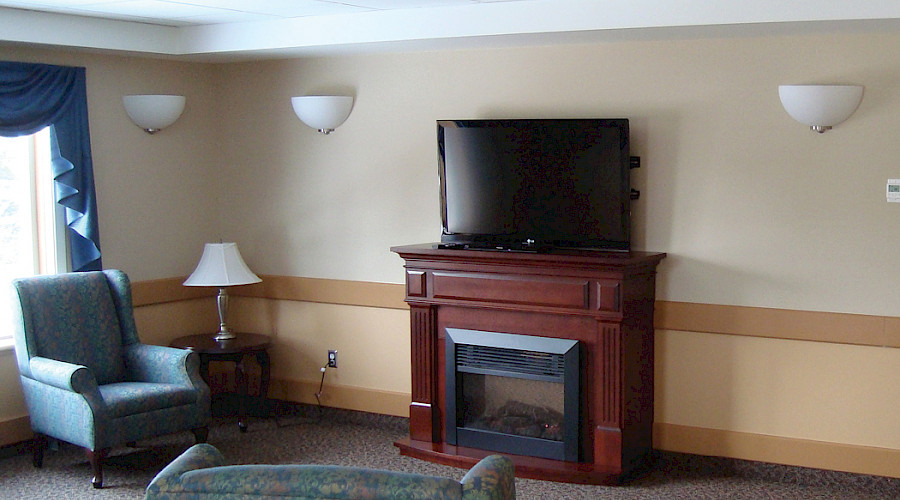This 126-unit wood frame building is a long term care facility built for the Good Samaritan Society. It includes administration, daycare, and housing for the local community. The building is a two-storey wood and steel frame structure.
The project design was developed with the client using a collaborative construction management approach. We also used a collaborative budgeting strategy to complete cost savings for the client and facilitated the preconstruction phase.



