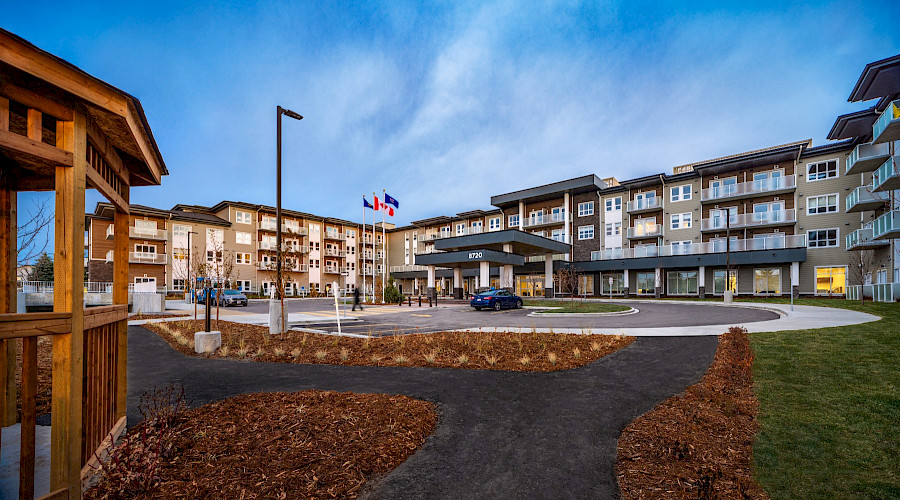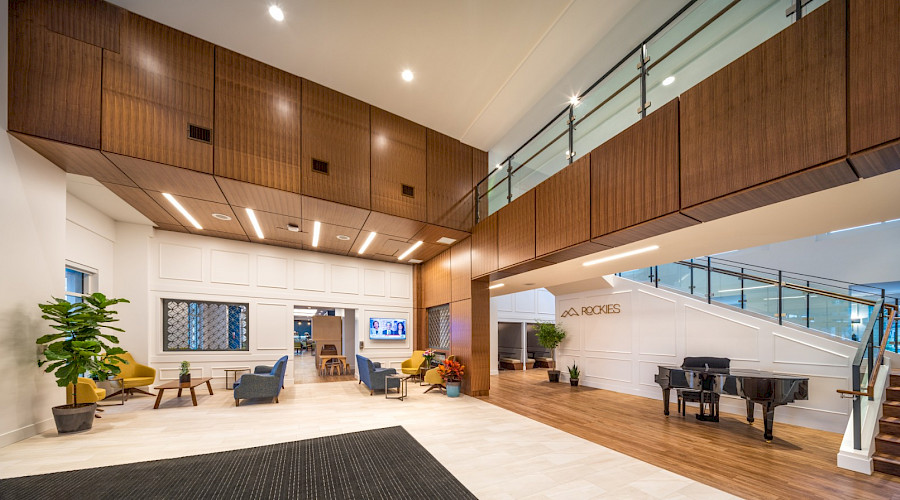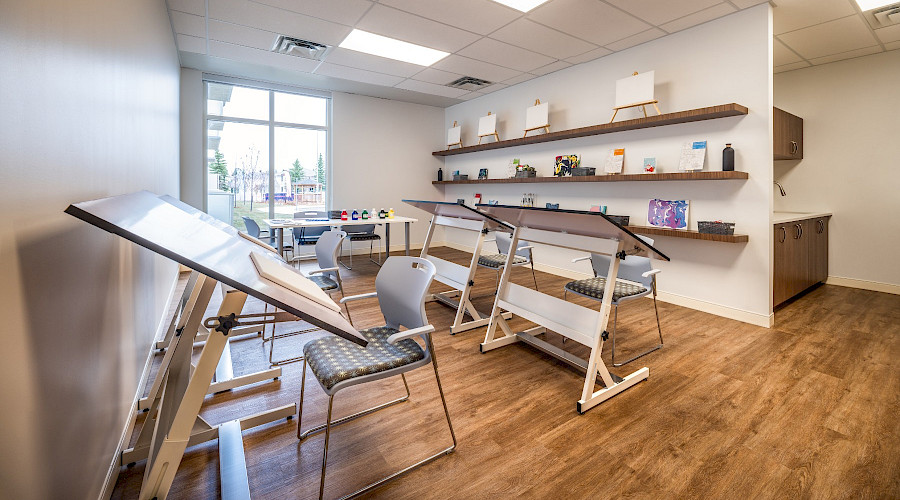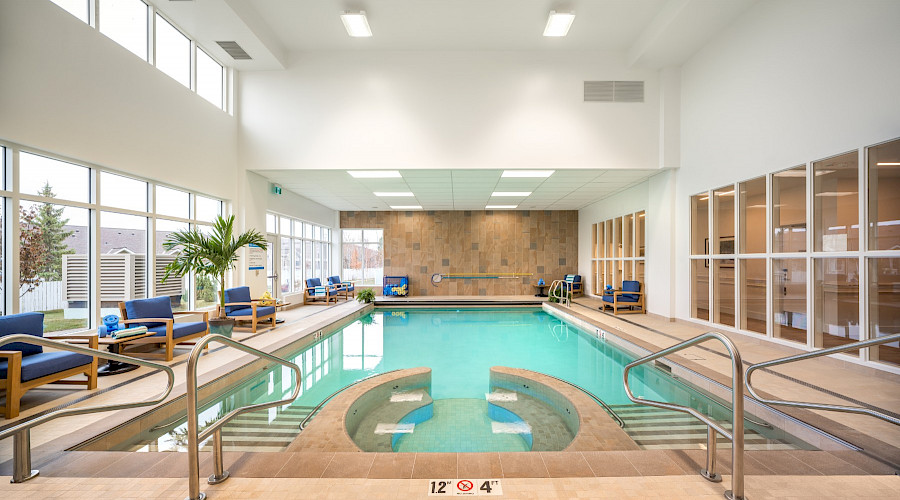The Scenic Grande by Revera provides seniors with independent and assisted living accommodation and amenity space in northwest Calgary. The facility consists of a four-storey independent living building with studio, one-bedroom and two bedroom apartments complete with kitchenettes, bathrooms and patios. A second, two-storey building houses the assisted living and care facility with studio rooms including bathrooms. The two buildings are connected by a common main and second floor with administration offices, a swimming pool, fitness space, kitchen and dining rooms, and a lounge.
Our team worked collaboratively with the owner, designer and primary trades during the preconstruction process and throughout the construction phase. We completed comprehensive reviews and documented any constructability issues or ideas to assist the overall project design, reduce costs and improve the schedule. Real-time cost and schedule information was presented in meetings which allowed for timely decisions on design direction.
The facility is located in a suburban neighborhood adjacent to occupied homes and a local school. Special attention was paid to all work procedures to ensure risks and disturbances were minimized. Additionally, to provide the community with information and a sense of comfort a project website was created and updated regularly by our team with site maps, construction activities, and project updates.




