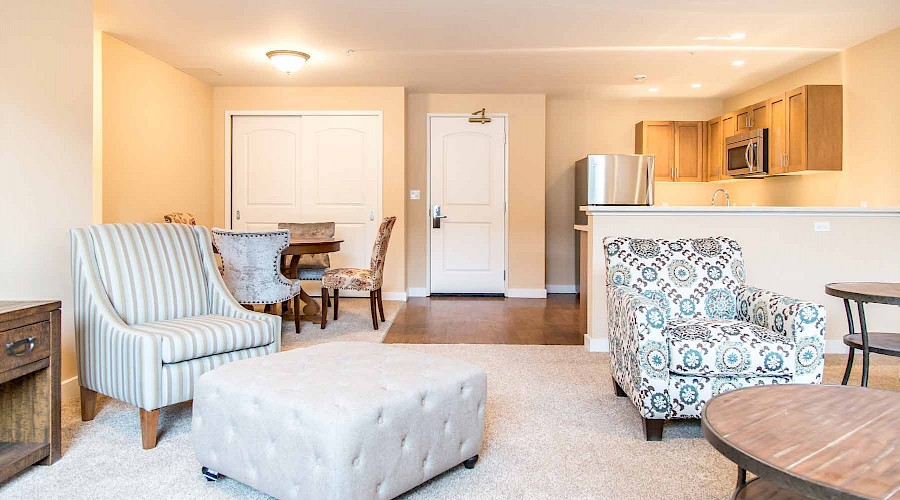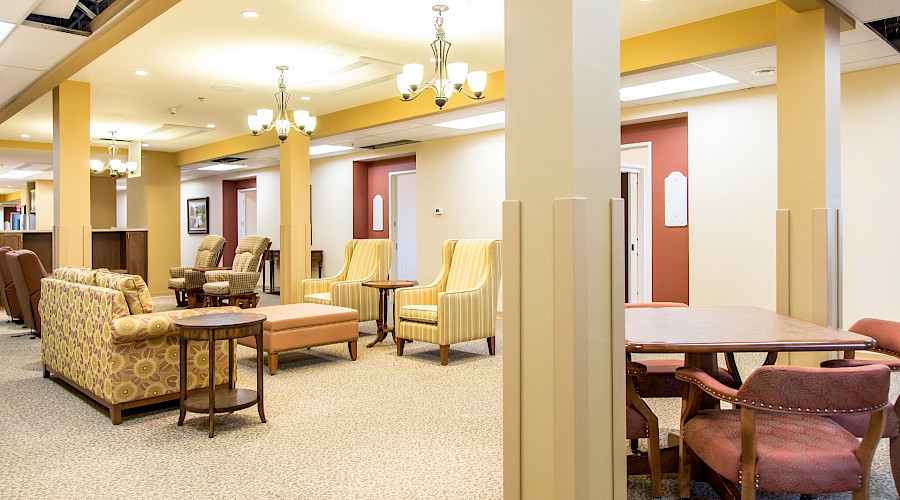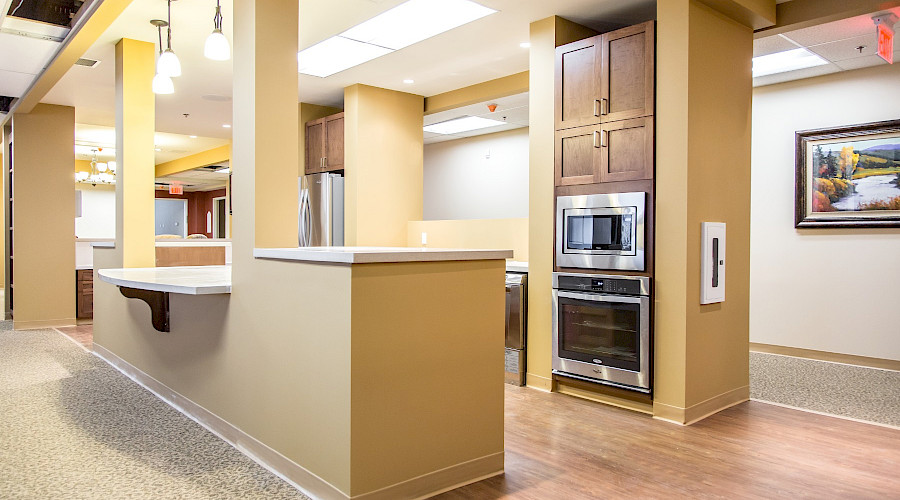We were hired for preconstruction and construction management services.
The project required a three-storey light gauge steel frame to be added to an existing senior living residence. It included 32 studio living units on the first floor; 20 assisted living units on the second floor; and 19 independent living units on the third floor. The project also included a dining room on the second floor along with other common area amenities.
We relied on virtual design and 3D model building to assist with the construction process, eliminate issues and save on cost.



