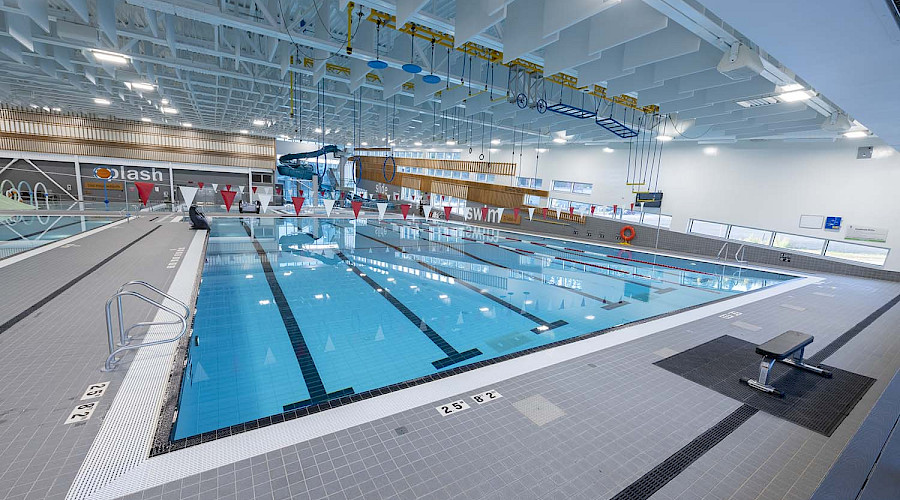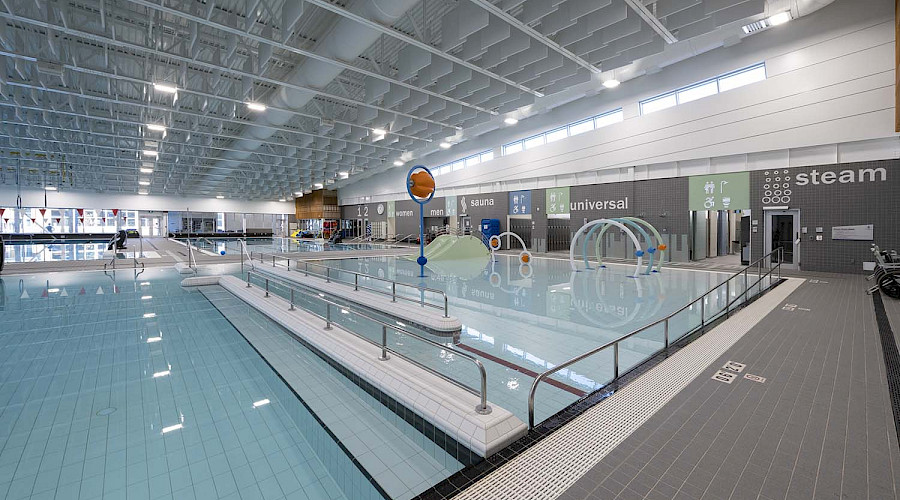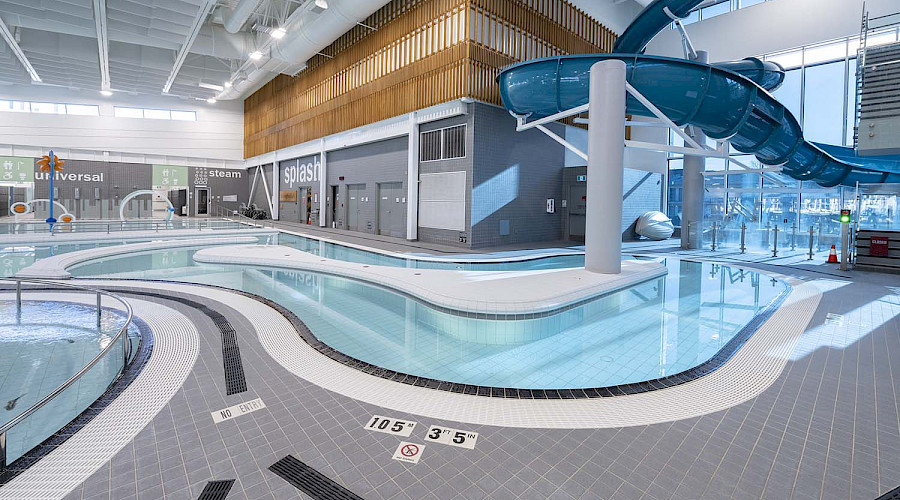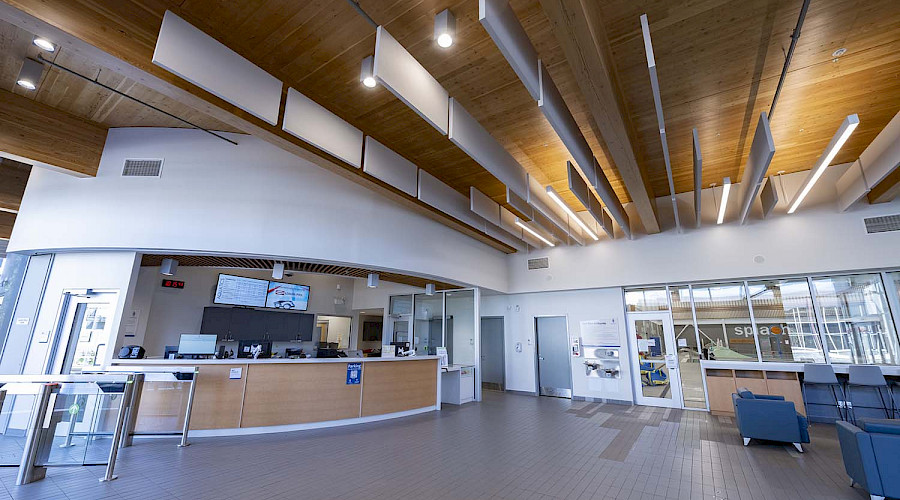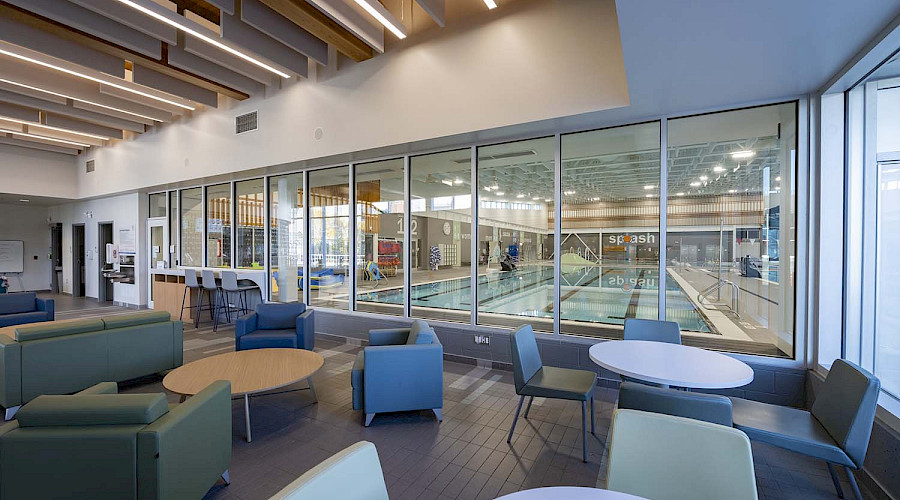The community in Prince George, BC, needed a new pool to replace the original pool, which originally opened in 1970. The new accessible facility includes a 25-metre training pool, a 25-metre lap pool, leisure pool, lazy river, waterslide, Ninja Cross obstacle course, change rooms, sauna and steam rooms, classrooms, and a viewing area.
When completed the new pool included several accessibility and sustainability features. They include barrier-free change rooms with ceiling lifts and PoolPod lifts to allow wheelchair access into each body of water and Smart Glass technology that tracks the sun and adjusts the windows automatically to control the pool’s temperature.
A challenge during this project was the natural high-water table in the area. Traditionally, the high-water table would be corrected by installing a permanent dewatering system that would require maintenance throughout the life of the aquatics facility. Our team found that raising the building four feet higher than the neighbourhood buildings would solve the issue without needing constant maintenance.
“Cool Air units were used in lieu of conventional direct fire heaters and it had cost savings for Chandos and the owner, and it also had huge carbon reductions”- Dylan Buchanan, project manager
During construction, the team faced a challenge; there was no natural gas hook-up. Instead of using propane tanks to heat the project, we partnered with Cool Air Rentals, to find an innovative solution. Pulling energy from an already existing district energy loop that powers a good chunk of the city’s public infrastructure meant we could heat the project during and after construction was complete with a lower carbon source.
Throughout this project the team used building information modelling (BIM) and survey process and techniques to find schedule efficiencies. BIM was used for clash detection and found conflicts prior to the construction phase and the design files were used to prefabricate formwork on the lazy river and whirlpool. This allowed the team to determine arc lengths rather than the radii, creating precision formwork. Digital models were put into real world coordinates, which allowed the survey team to create a layout based on the model. A specific example involves finding the correct location to bolt the waterslide’s plates onto the structural columns. The drawings did not provide a clear sign of where the plates needed to be bolted but using BIM the surveyor was able to set up the place of these plates with greater accuracy than simply just measuring on-site.
Our preconstruction team worked with the architecture consultants throughout the design phase to meet all the city’s wish list items like a Nina Cross obstacle course. We also developed strong relationships with local trades and were able to prioritize local resources and trades, impacting the Prince George community.

