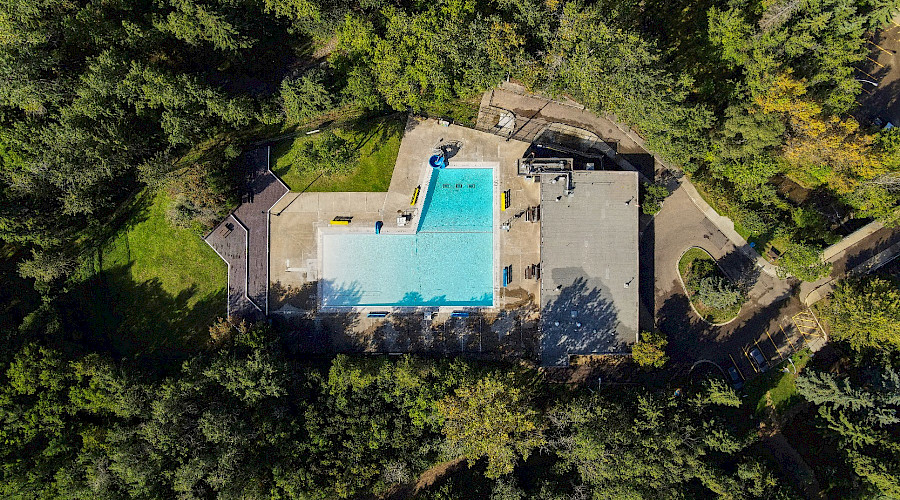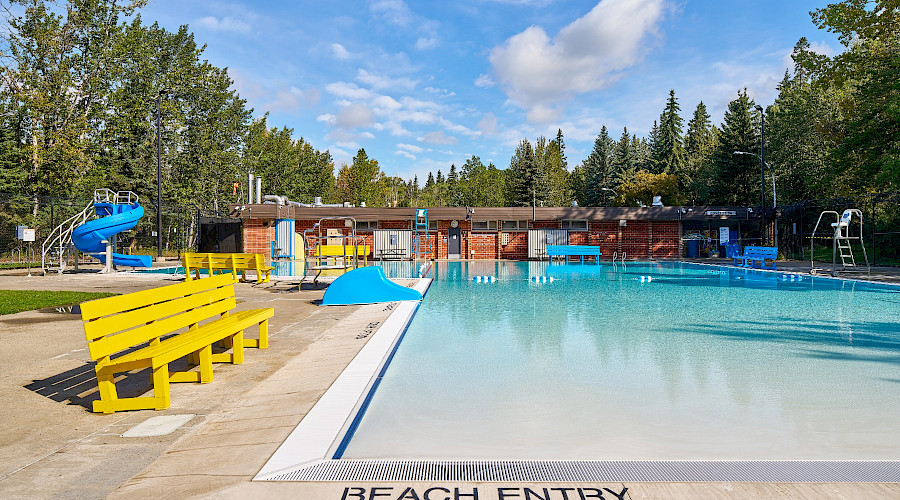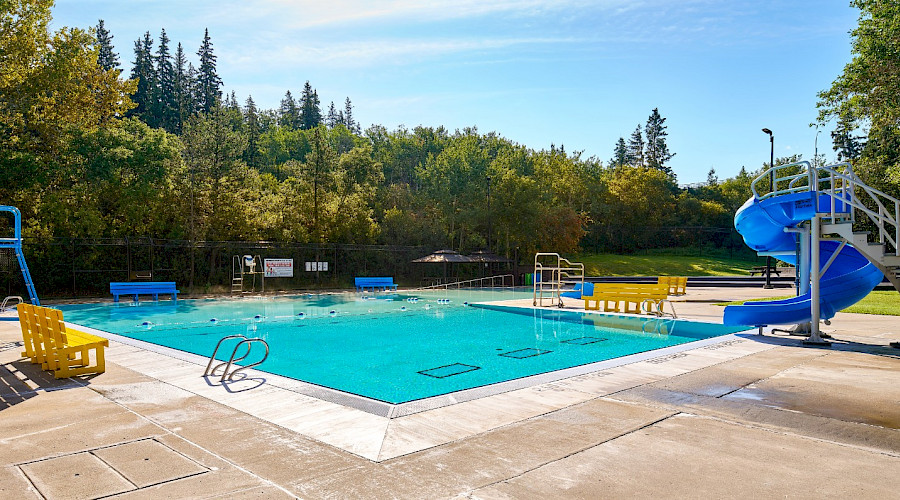Nestled in the Mill Creek area of Edmonton, Alberta, the Mill Creek Pool has been serving community members since the mid-1950s.
The aging infrastructure was at the end of its’ intended lifespan and was due for a major rehabilitation. Our project team partnered with the City of Edmonton to upgrade the facility to achieve health and safety standards for the use and operation of the pool. Due to the requirements for filtering and circulation being significant, new walls and floors were installed in the existing pool basin to introduce additional inlets, gutters, and drains. A larger filter tank and upgraded equipment was installed in the basement mechanical room. Our team used skills from previous aquatics and recreation projects to deliver the project.
As new pool walls and floors were required, our team was able to take advantage of the opportunity to also introduce an accessible zero-entry pool floor which makes the pool more accessible and useable for children and wheelchair users.
Inside the aged locker room facility, our team was responsible for the replacement of the failing underground drainage piping.
To address scheduling delays throughout the winter, our team erected hoarding to enable continuous construction. This approach allowed the pool walls and beach entry slope to reach full height, resulting in cost savings compared to the original plan. This also helped the team stay on schedule for the plaster coating installation the following spring.
Prioritizing collaborative construction, the team worked closely with the virtual design and construction (VDC) team, resolving space limitations in the mechanical room. The team performed a 3-D scan of the area to optimize the best layout of the upgraded and code-compliant equipment. Working together with sub-trade partners, we were able to facilitate a seamless installation process and improve end user serviceability. The team also performed a 3-D model of the pool to determine the appropriate structural Styrofoam, diverting a significant amount away from the landfill back to suppliers.



