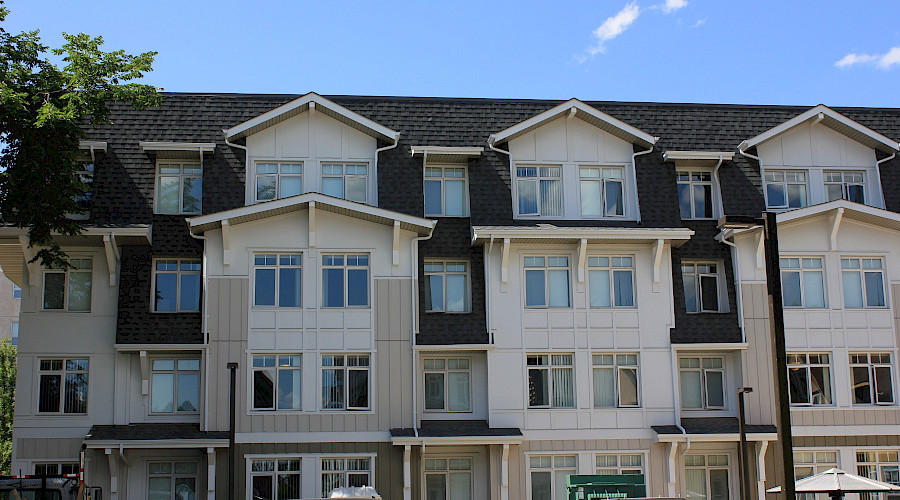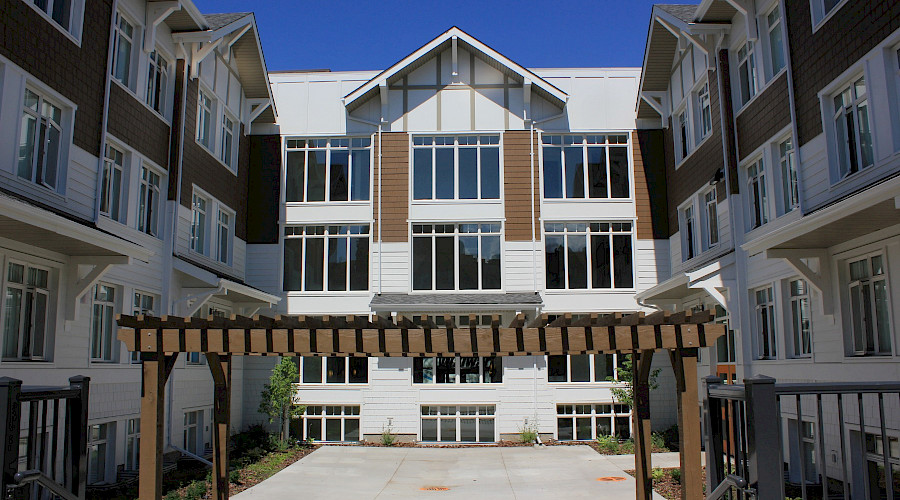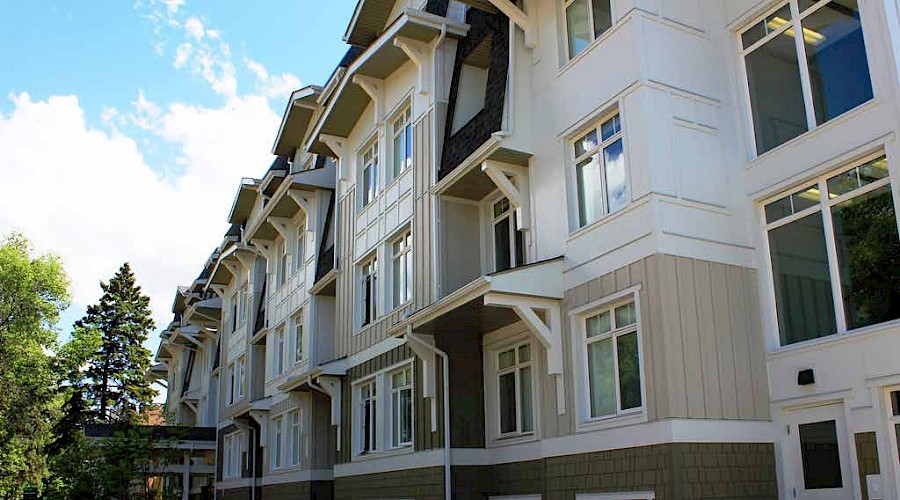Design objectives included constructing a student residence that included 72 dorm rooms; achieving an appropriate scale of the surrounding, mature neighborhood; and enhance the identity of place. The exterior finish is consistent with the aesthetic of the existing houses in the community.
During preconstruction, our team leveraged common designs, finishes and agreed standards, creating cost savings for the University of Alberta. For example, prefabricated walls reduced construction time on site, minimized impact to surrounding neighbours, and allowed students to moved in on time without impacting their school year.
Our work also included constructing a load bearing steel stud structure as well as all finishes such as drywall, millwork, flooring, fixtures, and mechanical and electrical installations. Full site services and landscaping including paving successfully rounded out this project.
Overall, the project had a very tight schedule, completing in just eleven and a half months. It also received Green Globes certification for sustainable development.



