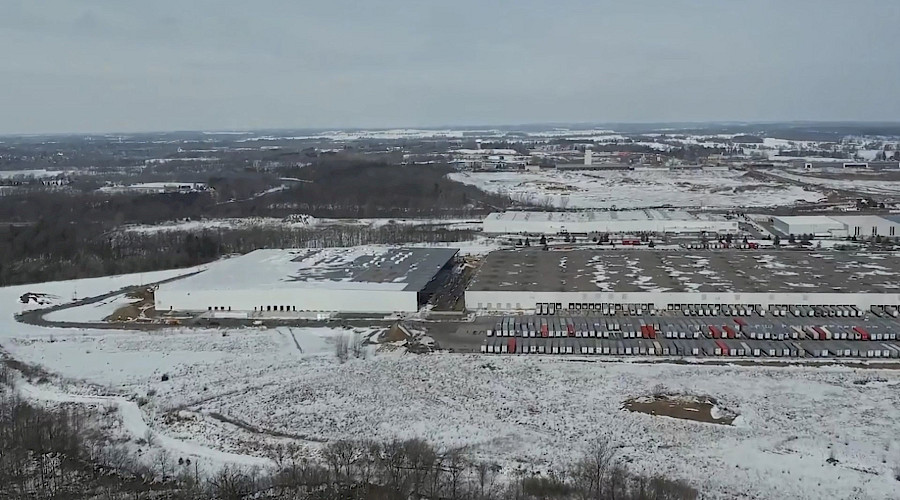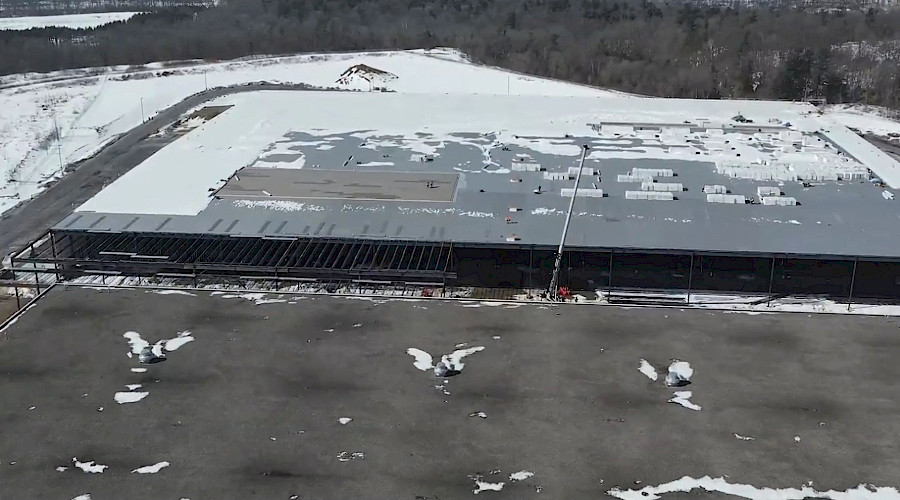As Proctor and Gamble (P&G) continues to grow within Canada, it needed a new 455,000 sq. ft. warehouse addition designed to enhance logistics and operational efficiency that is targeting LEED Silver.
Our Toronto team partnered with P&G and our construction partners to deliver the project through a progressive design-build model using Lean Integrated Project Delivery (IPD). Through collaboration with the owner, we have also completed office and guardhouse renovations and will install a new firewater tank and pumphouse.
The new warehouse includes a 45’ clear height structure with 78’9” x 78’0” column spacing on the west side of the facility. The layout supports over 42,300 pallet positions and includes 40 dock doors, with space to add 12 more in the future. The surrounding yard will accommodate 150 trailer parking spots, along with concrete dolly pads, security fencing, gates, and landscaping.
To improve efficiency, the team implemented an extensive prefabrication strategy for both the structure and building envelope.
Collaborative design scope (CDS/CIS) reviews have been pivotal in each phase of construction, ensuring a streamlined approach to scope optimization and cost-effective design solutions.


